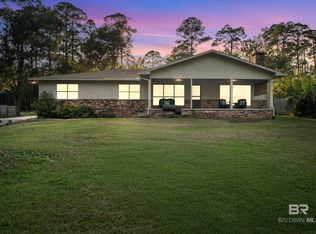Closed
$505,000
10070 Coleman Ln, Elberta, AL 36530
3beds
3,221sqft
Residential
Built in 1996
0.47 Acres Lot
$587,800 Zestimate®
$157/sqft
$3,304 Estimated rent
Home value
$587,800
$541,000 - $641,000
$3,304/mo
Zestimate® history
Loading...
Owner options
Explore your selling options
What's special
Active under contract-sellers are accepting back up offers. LOCATION IS KEY! Great Opportunity to own WATERFRONT PROPERTY on Sandy Creek that opens up to Wolf's Bay in Elberta, AL. With 3,221 sq ft, this home offers 3 bedrooms, 2 bathrooms, office with built-ins, 3 large storage areas on ground floor equipped with a half bath for convenience, workshop, boathouse, 8,000 lb. boat lift (NEW April 2022) and extended doc for easy kayak launching. Wood floors in foyer and dining room, tile in kitchen, bathrooms and sunroom, BRAND NEW carpet upstairs. Great natural light flowing in from the sunroom to your living area with peaceful water views. Gas fireplace in living room. Kitchen features granite counters, tile back splash, gas range, separate dining, and breakfast nook with water views. For convenience use the elevator for groceries from carport to kitchen. The large primary suite has water views, French doors leading out to sunroom area and back yard. The remodeled ensuite has extra-long vanity, large walk-in tiled shower with bench, and 2 walk-in closets. Upstairs are 2 more spacious bedrooms with large walk-in closets and shared bathroom. There is a separate 17' x 24' BONUS building that has many possibilities! Covered 3 car carport for parking. Tons of storage space for all your water toys, great fishing, kayaking etc... or a short boat ride to Wolf's Bay and then to several dining options: OSO, Pirate's Cove, Lulu's, Tacky Jack's, etc. Conveniently located near the Foley Beach Express, OWA, shopping, 25 minutes from the white sandy beaches in Gulf Shores, 15 minutes to the Wharf in Orange Beach, and 45 minutes to Pensacola! Foley schools. NEW Roof and water heater 2020. Call today for a private showing!
Zillow last checked: 8 hours ago
Listing updated: April 09, 2024 at 07:39pm
Listed by:
Erica Tivet PHONE:251-510-1301,
Beyond The Sail Realty
Bought with:
Joy Sullivan
Joy Sullivan Realty
Source: Baldwin Realtors,MLS#: 356271
Facts & features
Interior
Bedrooms & bathrooms
- Bedrooms: 3
- Bathrooms: 3
- Full bathrooms: 2
- 1/2 bathrooms: 1
- Main level bedrooms: 1
Primary bedroom
- Features: Sitting Area, Multiple Walk in Closets
- Level: Main
- Area: 231.46
- Dimensions: 13.75 x 16.83
Bedroom 2
- Level: Second
- Area: 212.97
- Dimensions: 13.67 x 15.58
Bedroom 3
- Level: Second
- Area: 204.17
- Dimensions: 12.5 x 16.33
Primary bathroom
- Features: Separate Shower
Dining room
- Features: Breakfast Area-Kitchen, Separate Dining Room
- Level: Main
- Area: 156.67
- Dimensions: 13.33 x 11.75
Kitchen
- Level: Main
- Area: 230.75
- Dimensions: 19.5 x 11.83
Living room
- Level: Main
- Area: 355.69
- Dimensions: 16.42 x 21.67
Heating
- Electric, Central
Cooling
- Electric, Ceiling Fan(s)
Appliances
- Included: Microwave, Gas Range, Refrigerator w/Ice Maker
- Laundry: Outside
Features
- Breakfast Bar, Entrance Foyer, Ceiling Fan(s), En-Suite, Storage
- Flooring: Carpet, Tile, Wood
- Windows: Double Pane Windows
- Has basement: No
- Number of fireplaces: 1
- Fireplace features: Gas Log, Living Room
Interior area
- Total structure area: 3,221
- Total interior livable area: 3,221 sqft
Property
Parking
- Total spaces: 3
- Parking features: Attached, Three or More Vehicles, Carport, Side Entrance
- Carport spaces: 3
Features
- Levels: Two
- Patio & porch: Patio, Front Porch
- Exterior features: Storage, Termite Contract
- Fencing: Partial
- Has view: Yes
- View description: River
- Has water view: Yes
- Water view: River
- Waterfront features: Creek Accs (<=1/4 Mi), Creek, Deeded Access, Waterfront
- Body of water: Sandy Creek
Lot
- Size: 0.47 Acres
- Dimensions: 110 x 220
- Features: Less than 1 acre, Boat Lift
Details
- Additional structures: Storage
- Parcel number: 6101010000001.015
- Zoning description: Single Family Residence
Construction
Type & style
- Home type: SingleFamily
- Architectural style: Raised Beach
- Property subtype: Residential
Materials
- Brick, Vinyl Siding
- Foundation: Pillar/Post/Pier, Slab
- Roof: Dimensional,Ridge Vent
Condition
- Resale
- New construction: No
- Year built: 1996
Utilities & green energy
- Electric: Baldwin EMC
- Sewer: Septic Tank
- Water: Public
- Utilities for property: Riviera Utilities
Community & neighborhood
Location
- Region: Elberta
- Subdivision: Miflin Estates
Other
Other facts
- Ownership: Whole/Full
Price history
| Date | Event | Price |
|---|---|---|
| 4/6/2024 | Pending sale | $515,000+2%$160/sqft |
Source: | ||
| 4/4/2024 | Sold | $505,000-1.9%$157/sqft |
Source: | ||
| 3/7/2024 | Price change | $515,000-1.9%$160/sqft |
Source: | ||
| 2/12/2024 | Price change | $525,000-1.9%$163/sqft |
Source: | ||
| 1/14/2024 | Listed for sale | $535,000$166/sqft |
Source: | ||
Public tax history
| Year | Property taxes | Tax assessment |
|---|---|---|
| 2025 | $1,474 +9.5% | $54,260 +9.2% |
| 2024 | $1,347 -12% | $49,700 -9.1% |
| 2023 | $1,530 | $54,660 +20.8% |
Find assessor info on the county website
Neighborhood: 36530
Nearby schools
GreatSchools rating
- 3/10Florence B Mathis ElementaryGrades: PK-6Distance: 4.6 mi
- 4/10Foley Middle SchoolGrades: 7-8Distance: 4.8 mi
- 7/10Foley High SchoolGrades: 9-12Distance: 4.2 mi
Schools provided by the listing agent
- Elementary: Foley Elementary
- Middle: Foley Middle
- High: Foley High
Source: Baldwin Realtors. This data may not be complete. We recommend contacting the local school district to confirm school assignments for this home.

Get pre-qualified for a loan
At Zillow Home Loans, we can pre-qualify you in as little as 5 minutes with no impact to your credit score.An equal housing lender. NMLS #10287.
Sell for more on Zillow
Get a free Zillow Showcase℠ listing and you could sell for .
$587,800
2% more+ $11,756
With Zillow Showcase(estimated)
$599,556