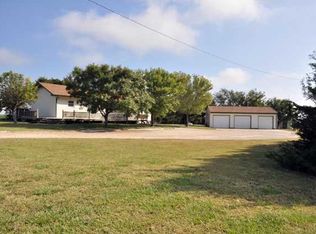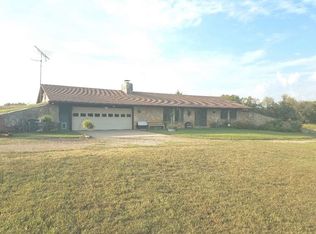High demand, hard to find, rarely available country homestead close to Derby and Wichita! Enjoy the rural setting of peace and quiet with room and facilities for garden and livestock. Check out this 14.5+ acre tract with 7 assorted utility and storage buildings sizes ranging from 24x22 to 34x22 with fencing and corrals. Home has some new updates, bay window in the dining room, windows, jetted tub in bath, fireplace insert, class 4 Heritage roof. An upstairs bedroom has built-in dressers, bed and shelving. Open kitchen with plenty of eating space, cozy wood burning fireplace in living room. Partial basement is used as a storm shelter & storage only.Hurry to get your outdoorsman into this gem!
This property is off market, which means it's not currently listed for sale or rent on Zillow. This may be different from what's available on other websites or public sources.


