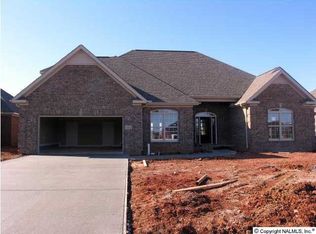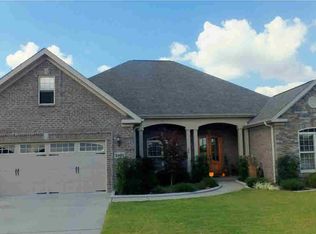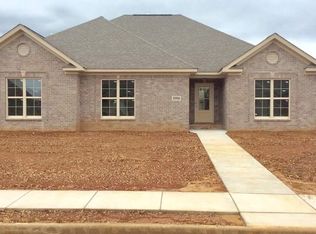Stunning 4 Bed,2.5 Bath home immaculately kept featuring hardwood floors, great modern colors & finishes, archs/trim details, gas log fireplace, eat-in kitchen with stainless appliances, tile details, granite counters, pantry - lots of storage with pullout shelving. Formal Dining Room. Isolated Master Retreat with Glamour Bath with Double Vanity, Walk-in Shower, Whirlpool Tub, Large Walk-in Closet. You will love the lanscpaed yard, back patio with pergula, privacy fence. Extra Parking Pad. 2 Car w/Great Storage!
This property is off market, which means it's not currently listed for sale or rent on Zillow. This may be different from what's available on other websites or public sources.


