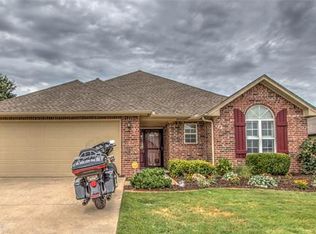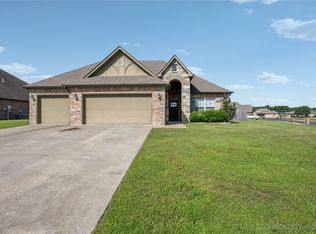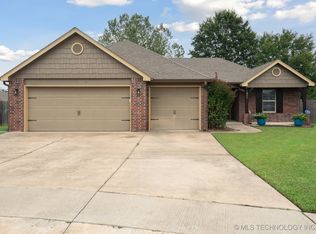Stylish Newer Home in Harvest Hill Addition, 3 Bed, 2 Bath, 3 Car Garage, Open Split Floor Plan, Vaulted Living Room Ceiling with Distressed Beams, Large Granite Island, Painted Cabinets, Walk In Pantry and Stainless Steel Appliances, Master Bath has Separate Vanities, Tiled Tub Surround, and Walk In Master Closet. Backyard is fully Fenced, Fresh Paint and Move-In Ready!
This property is off market, which means it's not currently listed for sale or rent on Zillow. This may be different from what's available on other websites or public sources.



