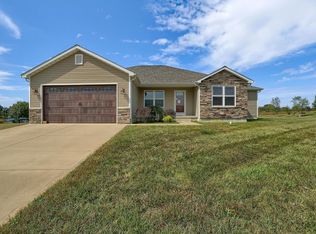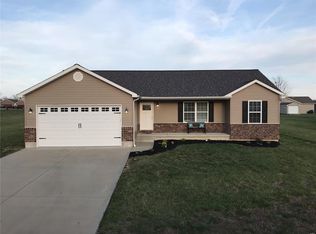Closed
Listing Provided by:
Kyle Weiss 314-267-2164,
Worth Clark Realty
Bought with: Premier Farm Realty Group LLC
Price Unknown
1007 Wolfcreek Rd, Farmington, MO 63640
3beds
1,464sqft
Single Family Residence
Built in 2019
0.46 Acres Lot
$293,300 Zestimate®
$--/sqft
$1,847 Estimated rent
Home value
$293,300
$279,000 - $308,000
$1,847/mo
Zestimate® history
Loading...
Owner options
Explore your selling options
What's special
Discover this charming 3-bedroom, 2-bathroom home nestled in the sought-after Highland neighborhood. Built just a few years ago, its interior showcases modern flooring and updated baths, ample closet space, and a spacious master bedroom complete with a walk-in closet. The combined living and dining area features elegant cabinets, recessed lighting, vaulted ceilings, and sleek stainless steel appliances. The basement awaits your vision, whether you choose to finish it for additional living space or keep it as storage. Outside, you'll find a generous patio perfect for outdoor gatherings, overlooking beautiful farmland. Ideally situated, this home is only an 8-minute drive from downtown Farmington's vibrant restaurants, trendy shops, and cozy coffee spots. Why go through the hassle of building when this move-in-ready gem awaits? Offering exceptional value, this home is a must-see! Don't miss out—schedule your viewing today as this opportunity won't last!
Zillow last checked: 8 hours ago
Listing updated: April 28, 2025 at 05:04pm
Listing Provided by:
Kyle Weiss 314-267-2164,
Worth Clark Realty
Bought with:
Paige G Slabby, 2021029352
Premier Farm Realty Group LLC
Source: MARIS,MLS#: 24024750 Originating MLS: Southern Gateway Association of REALTORS
Originating MLS: Southern Gateway Association of REALTORS
Facts & features
Interior
Bedrooms & bathrooms
- Bedrooms: 3
- Bathrooms: 2
- Full bathrooms: 2
- Main level bathrooms: 2
- Main level bedrooms: 3
Primary bedroom
- Level: Main
- Area: 180
- Dimensions: 12x15
Bedroom
- Level: Main
- Area: 110
- Dimensions: 11x10
Bedroom
- Level: Main
- Area: 99
- Dimensions: 9x11
Primary bathroom
- Level: Main
- Area: 32
- Dimensions: 8x4
Bathroom
- Level: Main
- Area: 28
- Dimensions: 7x4
Kitchen
- Level: Main
- Area: 120
- Dimensions: 12x10
Living room
- Level: Main
- Area: 500
- Dimensions: 25x20
Heating
- Forced Air, Electric
Cooling
- Central Air, Electric
Appliances
- Included: Dishwasher, Microwave, Electric Range, Electric Oven, Stainless Steel Appliance(s), Electric Water Heater
Features
- High Speed Internet, Breakfast Bar, Pantry, Open Floorplan, Vaulted Ceiling(s), Dining/Living Room Combo
- Flooring: Carpet
- Doors: Panel Door(s)
- Windows: Insulated Windows
- Basement: Full,Concrete,Sump Pump,Unfinished
- Has fireplace: No
- Fireplace features: None
Interior area
- Total structure area: 1,464
- Total interior livable area: 1,464 sqft
- Finished area above ground: 1,464
- Finished area below ground: 0
Property
Parking
- Total spaces: 2
- Parking features: Attached, Garage, Garage Door Opener, Off Street
- Attached garage spaces: 2
Features
- Levels: One
- Patio & porch: Patio
Lot
- Size: 0.46 Acres
- Dimensions: 125 x 159
Details
- Parcel number: 133008000000022.43
- Special conditions: Standard
Construction
Type & style
- Home type: SingleFamily
- Architectural style: Traditional,Ranch
- Property subtype: Single Family Residence
Materials
- Brick Veneer
Condition
- Year built: 2019
Utilities & green energy
- Sewer: Shared Septic
- Water: Well
Community & neighborhood
Security
- Security features: Smoke Detector(s)
Location
- Region: Farmington
- Subdivision: Wolf Crk Xing
HOA & financial
HOA
- HOA fee: $600 annually
Other
Other facts
- Listing terms: Cash,Conventional,FHA,USDA Loan,VA Loan
- Ownership: Private
- Road surface type: Concrete
Price history
| Date | Event | Price |
|---|---|---|
| 10/26/2025 | Listing removed | $297,500$203/sqft |
Source: | ||
| 10/14/2025 | Price change | $297,500-0.8%$203/sqft |
Source: | ||
| 9/26/2025 | Listed for sale | $299,900+11.5%$205/sqft |
Source: | ||
| 6/13/2024 | Sold | -- |
Source: | ||
| 5/22/2024 | Pending sale | $269,000$184/sqft |
Source: | ||
Public tax history
| Year | Property taxes | Tax assessment |
|---|---|---|
| 2024 | $1,693 -0.2% | $34,370 |
| 2023 | $1,696 -0.2% | $34,370 |
| 2022 | $1,699 +0.3% | $34,370 |
Find assessor info on the county website
Neighborhood: 63640
Nearby schools
GreatSchools rating
- 5/10Lincoln Intermediate SchoolGrades: 5-6Distance: 2.2 mi
- 6/10Farmington Middle SchoolGrades: 7-8Distance: 2.3 mi
- 5/10Farmington Sr. High SchoolGrades: 9-12Distance: 3.5 mi
Schools provided by the listing agent
- Elementary: Farmington R-Vii
- Middle: Farmington Middle
- High: Farmington Sr. High
Source: MARIS. This data may not be complete. We recommend contacting the local school district to confirm school assignments for this home.
Get a cash offer in 3 minutes
Find out how much your home could sell for in as little as 3 minutes with a no-obligation cash offer.
Estimated market value$293,300
Get a cash offer in 3 minutes
Find out how much your home could sell for in as little as 3 minutes with a no-obligation cash offer.
Estimated market value
$293,300

