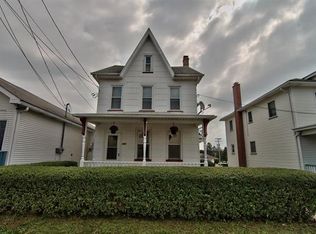Look no further! You have found your dream home! The chronological age of this home does not match the effective age. Military clean 4 bedroom home on over 2 acres of beautifully manicured property. You will never want for space in this home with all these closets including a 7.6 X 6.4 walk in closet and huge storage attic. A pellet stove heats most of the home to help with those winter bills. Beautiful tile and hardwood accents almost the entire first floor. Full basement with walk out sliders just waiting for finishing touches. Huge deck perfect for summer entertaining. Perfect commuter location close to PA Turnpike and 309. Great location for boat enthusiasts - Right near Beltzville and Mauch Chunk Lake.

This property is off market, which means it's not currently listed for sale or rent on Zillow. This may be different from what's available on other websites or public sources.
