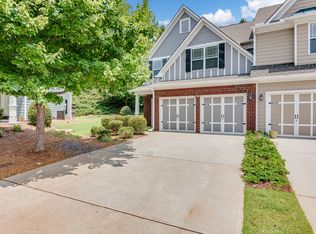Sold for $700,000 on 07/09/25
$700,000
1007 Wiley Bridge Rd, Woodstock, GA 30188
5beds
3,480sqft
MultiFamily
Built in 1974
-- sqft lot
$704,100 Zestimate®
$201/sqft
$2,306 Estimated rent
Home value
$704,100
$662,000 - $753,000
$2,306/mo
Zestimate® history
Loading...
Owner options
Explore your selling options
What's special
Unique small 2.5 acre horse farm with a nice traditional house on a hill. Beautiful view from the 26 x 20 glassed in front porch with 8 windows including metal roof, stone patio, heat, AC, ceiling fans, etc.
This porch looks out on a landscaped drive, white fencing, pastures, and a riding ring.
Property includes a main house with 3 bedrooms, 2 bath, daylight basement with 1 bedroom, 1 bath, kitchen, outside entrance, fenced patio and 2 car garage.
Additional 2 bedroom, 1 bath guest house, fenced in yard and patio and 2 car garage connected to the main house by a covered breezeway.
Beautiful white 4 stall barn - hay and grain storage, area for tractor, tools, ect.
House, guest house, and barns are all located on the back of the property looking down on a beautiful view of the front of the property.
Main house has plantation shutters throughout.
Potential for earnings - 2 rentals currently rented for $30K annual income. Ideal for extended family and/or service business.
Elevated property with good drainage and no flooding.
Metal Roof on home and all buildings
Cherokee County Taxes - City water - Septic tank
Near Cobb and Fulton county lines as well.
Beautifully landscaped property
Property fully fenced and cross fenced with white wood fencing and electric gate at entrance.
Very private and secure property located just off hwy 92 midway between 400 and 575.
Total of 6 bedrooms, 4 baths, 3 kitchens, 3 stone patios, pool, 5 car garage, 2 car carport and additional parking for 4 vehicles
Total Living Area (Rounded): 2800 Sq ft
Non-living Area
Concrete Patio 540 Sq ft
Barn 910 Sq ft
2 Car Carport 400 Sq ft
Breezeway 180 Sq ft
2 Car Carport 440 Sq ft
Additional uncovered parking for 4 cars
Open Porch 32 Sq ft
2 Car Detached 484 Sq ft
Accessory Unit 770 Sq ft
Basement 775 Sq ft
Please call Nora @ 770-841-1860 to schedule showings.
Facts & features
Interior
Bedrooms & bathrooms
- Bedrooms: 5
- Bathrooms: 4
- Full bathrooms: 4
Heating
- Forced air, Gas
Cooling
- Central
Appliances
- Included: Dishwasher, Dryer, Microwave, Range / Oven, Refrigerator, Washer
Features
- Flooring: Hardwood
- Basement: Finished
- Has fireplace: Yes
Interior area
- Total interior livable area: 3,480 sqft
Property
Parking
- Total spaces: 6
- Parking features: Garage - Attached
Features
- Exterior features: Wood
- Has view: Yes
- View description: None
Lot
- Size: 2.50 Acres
Details
- Parcel number: 15N30140
Construction
Type & style
- Home type: MultiFamily
Materials
- Wood
- Foundation: Other
- Roof: Metal
Condition
- Year built: 1974
Community & neighborhood
Location
- Region: Woodstock
Price history
| Date | Event | Price |
|---|---|---|
| 7/9/2025 | Sold | $700,000-11.9%$201/sqft |
Source: Public Record Report a problem | ||
| 5/16/2025 | Listed for sale | $795,000$228/sqft |
Source: Owner Report a problem | ||
| 5/1/2025 | Listing removed | -- |
Source: Owner Report a problem | ||
| 4/25/2025 | Price change | $795,000-36.4%$228/sqft |
Source: Owner Report a problem | ||
| 4/18/2025 | Listed for sale | $1,250,000+573.9%$359/sqft |
Source: Owner Report a problem | ||
Public tax history
| Year | Property taxes | Tax assessment |
|---|---|---|
| 2024 | $1,005 -1.8% | $150,724 -1.5% |
| 2023 | $1,024 +13.1% | $153,092 +30.2% |
| 2022 | $905 -2% | $117,620 +10.7% |
Find assessor info on the county website
Neighborhood: 30188
Nearby schools
GreatSchools rating
- 7/10Arnold Mill Elementary SchoolGrades: PK-5Distance: 2.1 mi
- 7/10Mill Creek Middle SchoolGrades: 6-8Distance: 3.9 mi
- 8/10River Ridge High SchoolGrades: 9-12Distance: 3.9 mi
Get a cash offer in 3 minutes
Find out how much your home could sell for in as little as 3 minutes with a no-obligation cash offer.
Estimated market value
$704,100
Get a cash offer in 3 minutes
Find out how much your home could sell for in as little as 3 minutes with a no-obligation cash offer.
Estimated market value
$704,100
