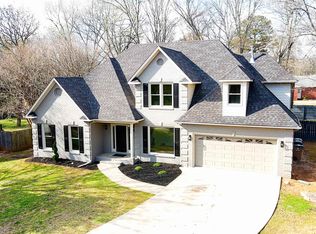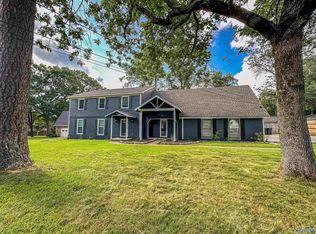Sold for $314,000
$314,000
1007 Way Thru The Woods, Decatur, AL 35603
4beds
2,485sqft
Single Family Residence
Built in 1979
0.53 Acres Lot
$314,400 Zestimate®
$126/sqft
$2,163 Estimated rent
Home value
$314,400
$283,000 - $349,000
$2,163/mo
Zestimate® history
Loading...
Owner options
Explore your selling options
What's special
Welcome to 1007 Way Thru The Woods~ A Stunning gem nestled in a prime location. This captivating residence offers 4 bedrooms, 2 bathrooms, ample space for comfortable living. The beautiful yard adds a touch of serenity & natural beauty. Situated in a highly desirable location, you'll enjoy convenient access to nearby ammenities, shopping, dining, and recreational opportunities. Immerse yourself in the charm of 1007 Way Thru The Woods, where tranquility meets convenience. Don't miss the chance to make this remarkable home your own. Schedule a private tour and experience the allure firsthand.
Zillow last checked: 8 hours ago
Listing updated: May 29, 2024 at 07:05am
Listed by:
Pam Woodruff 256-345-0981,
RE/MAX Platinum
Bought with:
Christina Tidwell, 98972
Capstone Realty
Source: ValleyMLS,MLS#: 1837834
Facts & features
Interior
Bedrooms & bathrooms
- Bedrooms: 4
- Bathrooms: 2
- Full bathrooms: 2
Primary bedroom
- Features: Carpet
- Level: First
- Area: 270
- Dimensions: 15 x 18
Bedroom 2
- Features: Carpet
- Level: First
- Area: 165
- Dimensions: 15 x 11
Bedroom 3
- Features: Carpet
- Level: First
- Area: 154
- Dimensions: 14 x 11
Bedroom 4
- Features: Carpet
- Level: First
- Area: 121
- Dimensions: 11 x 11
Dining room
- Features: Carpet
- Level: First
- Area: 253
- Dimensions: 11 x 23
Family room
- Features: Fireplace, Wood Floor
- Level: First
- Area: 357
- Dimensions: 17 x 21
Kitchen
- Features: Eat-in Kitchen, Wood Floor
- Level: First
- Area: 170
- Dimensions: 17 x 10
Heating
- Central 1, Electric
Cooling
- Central 1, Electric
Features
- Has basement: No
- Number of fireplaces: 1
- Fireplace features: One, Wood Burning
Interior area
- Total interior livable area: 2,485 sqft
Property
Features
- Levels: One
- Stories: 1
Lot
- Size: 0.53 Acres
- Dimensions: 160 x 145
Details
- Parcel number: 1301121000010.003
Construction
Type & style
- Home type: SingleFamily
- Architectural style: Ranch
- Property subtype: Single Family Residence
Materials
- Foundation: Slab
Condition
- New construction: No
- Year built: 1979
Utilities & green energy
- Sewer: Public Sewer
- Water: Public
Community & neighborhood
Location
- Region: Decatur
- Subdivision: Oak Lea
Other
Other facts
- Listing agreement: Agency
Price history
| Date | Event | Price |
|---|---|---|
| 5/24/2024 | Sold | $314,000-1.8%$126/sqft |
Source: | ||
| 5/23/2024 | Pending sale | $319,900$129/sqft |
Source: | ||
| 4/26/2024 | Contingent | $319,900$129/sqft |
Source: | ||
| 4/26/2024 | Listed for sale | $319,900$129/sqft |
Source: | ||
| 4/25/2024 | Pending sale | $319,900$129/sqft |
Source: | ||
Public tax history
| Year | Property taxes | Tax assessment |
|---|---|---|
| 2024 | $843 +10.4% | $22,280 |
| 2023 | $763 | $22,280 |
| 2022 | $763 +8.5% | $22,280 +7.4% |
Find assessor info on the county website
Neighborhood: 35603
Nearby schools
GreatSchools rating
- 4/10Chestnut Grove Elementary SchoolGrades: PK-5Distance: 0.6 mi
- 6/10Cedar Ridge Middle SchoolGrades: 6-8Distance: 1.3 mi
- 7/10Austin High SchoolGrades: 10-12Distance: 2.8 mi
Schools provided by the listing agent
- Elementary: Chestnut Grove Elementary
- Middle: Austin Middle
- High: Austin
Source: ValleyMLS. This data may not be complete. We recommend contacting the local school district to confirm school assignments for this home.
Get pre-qualified for a loan
At Zillow Home Loans, we can pre-qualify you in as little as 5 minutes with no impact to your credit score.An equal housing lender. NMLS #10287.
Sell with ease on Zillow
Get a Zillow Showcase℠ listing at no additional cost and you could sell for —faster.
$314,400
2% more+$6,288
With Zillow Showcase(estimated)$320,688

