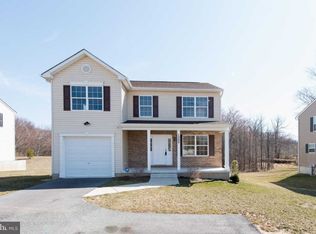Sold for $470,000 on 09/23/25
$470,000
1007 Wampler Rd, Middle River, MD 21220
5beds
2,570sqft
Single Family Residence
Built in 2013
0.26 Acres Lot
$466,400 Zestimate®
$183/sqft
$3,208 Estimated rent
Home value
$466,400
$429,000 - $508,000
$3,208/mo
Zestimate® history
Loading...
Owner options
Explore your selling options
What's special
Modern Comfort Meets Stylish Living in This Updated Home. Welcome to this beautiful home designed for modern living, offering a bright, peaceful atmosphere throughout, and situated on a large lot. Step into the open-concept main level, where natural light fills the spacious family room and seamlessly flows into the gourmet kitchen—perfect for entertaining and everyday comfort. The kitchen boasts sleek stainless-steel appliances, a large island with ample seating, and plenty of counter space for gatherings with family and friends. Upstairs, the serene primary suite includes a generous walk-in closet and en-suite bathroom designed for relaxation. You'll also find three additional bedrooms and a full hall bath, ideal for family, guests, or a home office. The finished basement adds even more functional living space, including a dedicated room perfect for a home gym, office, bedroom, or media room. A garage offers convenience and extra storage. This home blends style, comfort, and function—ready for you to move in and make it your own. 1% lender credit being offered with use of Cazle Mortgage. 1% lender credit towards closing costs with use of Cazle Mortage on this home.
Zillow last checked: 8 hours ago
Listing updated: November 30, 2025 at 04:08pm
Listed by:
Karen Harms 410-458-8201,
Cummings & Co. Realtors
Bought with:
Rachel Dooley, 5004138
Cummings & Co. Realtors
Source: Bright MLS,MLS#: MDBC2137496
Facts & features
Interior
Bedrooms & bathrooms
- Bedrooms: 5
- Bathrooms: 3
- Full bathrooms: 2
- 1/2 bathrooms: 1
- Main level bathrooms: 1
Other
- Level: Lower
Basement
- Level: Lower
Recreation room
- Level: Lower
Heating
- Forced Air, Natural Gas, Electric
Cooling
- Central Air, Electric, Natural Gas
Appliances
- Included: Gas Water Heater
- Laundry: In Basement
Features
- Combination Kitchen/Dining, Combination Dining/Living, Kitchen Island
- Basement: Other,Full,Heated,Improved,Finished
- Has fireplace: No
Interior area
- Total structure area: 2,720
- Total interior livable area: 2,570 sqft
- Finished area above ground: 1,845
- Finished area below ground: 725
Property
Parking
- Total spaces: 5
- Parking features: Built In, Garage Faces Front, Attached, Driveway, Off Street
- Attached garage spaces: 5
- Has uncovered spaces: Yes
Accessibility
- Accessibility features: Doors - Swing In
Features
- Levels: Three
- Stories: 3
- Patio & porch: Deck
- Pool features: None
Lot
- Size: 0.26 Acres
Details
- Additional structures: Above Grade, Below Grade
- Parcel number: 04152500009350
- Zoning: DR
- Special conditions: Standard
Construction
Type & style
- Home type: SingleFamily
- Architectural style: Colonial
- Property subtype: Single Family Residence
Materials
- Concrete, Vinyl Siding
- Foundation: Concrete Perimeter
Condition
- New construction: No
- Year built: 2013
Utilities & green energy
- Sewer: Public Sewer
- Water: Public
Community & neighborhood
Location
- Region: Middle River
- Subdivision: Middle River
Other
Other facts
- Listing agreement: Exclusive Right To Sell
- Ownership: Fee Simple
Price history
| Date | Event | Price |
|---|---|---|
| 9/23/2025 | Sold | $470,000-1.1%$183/sqft |
Source: | ||
| 9/10/2025 | Pending sale | $475,000$185/sqft |
Source: | ||
| 8/20/2025 | Contingent | $475,000$185/sqft |
Source: | ||
| 8/18/2025 | Price change | $475,000+18.8%$185/sqft |
Source: | ||
| 8/4/2025 | Listed for sale | $400,000-17.3%$156/sqft |
Source: | ||
Public tax history
| Year | Property taxes | Tax assessment |
|---|---|---|
| 2025 | $5,448 +26.1% | $387,333 +8.7% |
| 2024 | $4,320 +9.5% | $356,467 +9.5% |
| 2023 | $3,946 +0.4% | $325,600 |
Find assessor info on the county website
Neighborhood: 21220
Nearby schools
GreatSchools rating
- 6/10Martin Boulevard Elementary SchoolGrades: PK-5Distance: 1 mi
- 2/10Middle River Middle SchoolGrades: 6-8Distance: 0.9 mi
- 2/10Kenwood High SchoolGrades: 9-12Distance: 2.2 mi
Schools provided by the listing agent
- Middle: Middle River
- High: Kenwood High Ib And Sports Science
- District: Baltimore County Public Schools
Source: Bright MLS. This data may not be complete. We recommend contacting the local school district to confirm school assignments for this home.

Get pre-qualified for a loan
At Zillow Home Loans, we can pre-qualify you in as little as 5 minutes with no impact to your credit score.An equal housing lender. NMLS #10287.
Sell for more on Zillow
Get a free Zillow Showcase℠ listing and you could sell for .
$466,400
2% more+ $9,328
With Zillow Showcase(estimated)
$475,728