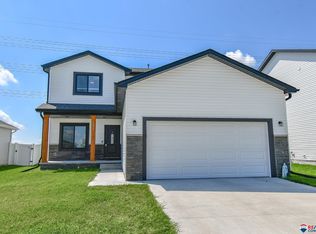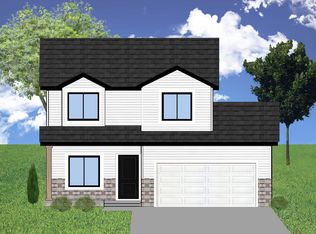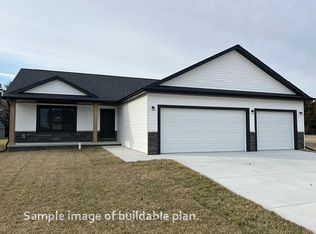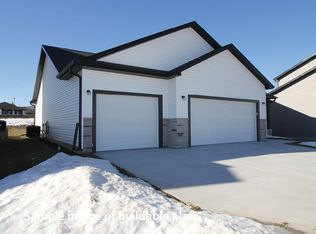Sold for $357,705 on 08/11/23
$357,705
1007 W Panorama Rd, Lincoln, NE 68523
3beds
1,417sqft
Single Family Residence
Built in 2023
6,229.08 Square Feet Lot
$385,500 Zestimate®
$252/sqft
$1,896 Estimated rent
Home value
$385,500
$362,000 - $409,000
$1,896/mo
Zestimate® history
Loading...
Owner options
Explore your selling options
What's special
Contract Pending Remington Homes' Durango floor plan. 1417 sq ft ranch with attached 2 stall garage. 3 bedrooms and 2 baths on the main level. Laundry room on the main level as well. Vaulted ceiling in the open kitchen, dining and great room. Center island and walk-in pantry, Quartz countertop with tile backsplash featured in the kitchen. Stainless steel kitchen appliances included. White cabinets and painted interior trim and doors throughout the home. Primary bedroom with private 3/4 bath. Egress window and rough-in plumbing are in place in the unfinished basement. Builder will finish upon a buyer's request for additional cost. Partial stone beltline and front porch with cedar columns. Patio off the dinette. Full sod and underground sprinklers. There is still time to make some interior selections.
Zillow last checked: 8 hours ago
Listing updated: November 06, 2023 at 04:54pm
Listed by:
Michelle Benes 402-432-7125,
REMAX Concepts,
Kelsey Nienaber 402-416-1891,
REMAX Concepts
Bought with:
Johanna Rhoads, 20110496
REMAX Concepts
Source: GPRMLS,MLS#: 22309618
Facts & features
Interior
Bedrooms & bathrooms
- Bedrooms: 3
- Bathrooms: 2
- Full bathrooms: 2
- 3/4 bathrooms: 1
- Main level bathrooms: 2
Primary bedroom
- Features: Cath./Vaulted Ceiling
- Level: Main
Bedroom 2
- Level: Main
Bedroom 3
- Level: Main
Primary bathroom
- Features: 3/4, Shower, Double Sinks
Kitchen
- Level: Main
Living room
- Features: Cath./Vaulted Ceiling
- Level: Main
Basement
- Area: 1323
Heating
- Natural Gas, Forced Air
Cooling
- Central Air
Appliances
- Included: Range, Refrigerator, Dishwasher, Disposal, Microwave
Features
- Ceiling Fan(s), Drain Tile, Pantry
- Basement: Egress,Full,Unfinished
- Has fireplace: No
Interior area
- Total structure area: 1,417
- Total interior livable area: 1,417 sqft
- Finished area above ground: 1,417
- Finished area below ground: 0
Property
Parking
- Total spaces: 2
- Parking features: Attached, Garage Door Opener
- Attached garage spaces: 2
Features
- Patio & porch: Porch, Patio
- Exterior features: Sprinkler System, Drain Tile
- Fencing: None
Lot
- Size: 6,229 sqft
- Dimensions: 52 x 120
- Features: Up to 1/4 Acre., City Lot, Subdivided, Public Sidewalk, Curb Cut, Curb and Gutter, Level, Common Area
Details
- Parcel number: 0915126009000
- Other equipment: Sump Pump
Construction
Type & style
- Home type: SingleFamily
- Architectural style: Ranch,Traditional
- Property subtype: Single Family Residence
Materials
- Stone, Vinyl Siding
- Foundation: Concrete Perimeter
- Roof: Composition
Condition
- Under Construction
- New construction: Yes
- Year built: 2023
Details
- Builder name: Remington Homes
Utilities & green energy
- Sewer: Public Sewer
- Water: Public
Community & neighborhood
Location
- Region: Lincoln
- Subdivision: Southwest Village Heights 7th Addition
HOA & financial
HOA
- Has HOA: Yes
- HOA fee: $340 annually
- Services included: Common Area Maintenance, Trash
- Association name: Southwest Village Heights
Other
Other facts
- Listing terms: VA Loan,FHA,Conventional,USDA Loan
- Ownership: Fee Simple
Price history
| Date | Event | Price |
|---|---|---|
| 8/11/2023 | Sold | $357,705+1.6%$252/sqft |
Source: | ||
| 6/12/2023 | Pending sale | $352,155$249/sqft |
Source: | ||
| 5/9/2023 | Listed for sale | $352,155$249/sqft |
Source: | ||
Public tax history
| Year | Property taxes | Tax assessment |
|---|---|---|
| 2024 | $5,640 +488.3% | $351,700 +514.9% |
| 2023 | $959 +5921.9% | $57,200 +7050% |
| 2022 | $16 | $800 |
Find assessor info on the county website
Neighborhood: 68523
Nearby schools
GreatSchools rating
- 5/10Roper Elementary SchoolGrades: PK-5Distance: 2.9 mi
- 3/10Irving Middle SchoolGrades: 6-8Distance: 3.5 mi
- 5/10Southwest High SchoolGrades: 9-12Distance: 1.8 mi
Schools provided by the listing agent
- Elementary: Roper
- Middle: Irving
- High: Lincoln Southwest
- District: Lincoln Public Schools
Source: GPRMLS. This data may not be complete. We recommend contacting the local school district to confirm school assignments for this home.

Get pre-qualified for a loan
At Zillow Home Loans, we can pre-qualify you in as little as 5 minutes with no impact to your credit score.An equal housing lender. NMLS #10287.



