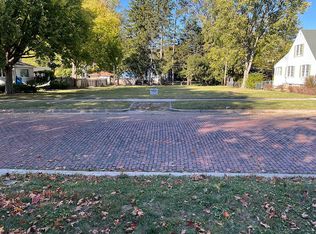Closed
$398,000
1007 W Church St, Champaign, IL 61821
3beds
2,076sqft
Single Family Residence
Built in 1895
0.32 Acres Lot
$402,000 Zestimate®
$192/sqft
$2,609 Estimated rent
Home value
$402,000
$362,000 - $446,000
$2,609/mo
Zestimate® history
Loading...
Owner options
Explore your selling options
What's special
Welcome to this beautifully updated historic gem in the heart of Champaign's desirable West Side neighborhood. This charming two-story home seamlessly blends timeless character with modern upgrades, offering over 2000 square feet of comfortable living space. The home has been thoughtfully remodeled, featuring modern finishes that complement the home's classic architecture. The first floor has been redesigned to include an open concept kitchen with custom cabinetry and granite countertops and a large pantry/mudroom area with new 1/2 bath. The kitchen opens to multi purpose living area with beautiful wood floors and 1st of 3 fireplaces. The wood paneled study is truly a work of art and will be enjoyed for it's intricate millwork, 2nd fireplace, built-ins and hidden niches. Enjoy morning coffee or unwinding after a long day on the charming screened porch while taking in the beautiful landscape. Three bedrooms adorn the 2nd floor all with new Pella windows. The two full baths have been modernized and there's even a handy 2nd floor laundry area. The largest of the three bedrooms has a cozy fireplace and access to a balcony, offering a quiet retreat with treetop views. This expansive property offers plenty of room for gardening, outdoor entertaining or simply relaxing in your personal sanctuary. A new roof, HVAC, updated plumbing and electrical add to the home's durability. Located just minutes from downtown Champaign and the University of Illinois.
Zillow last checked: 8 hours ago
Listing updated: July 22, 2025 at 06:54am
Listing courtesy of:
Creg McDonald 217-493-8341,
Realty Select One,
Liz McDonald 217-649-8471,
Realty Select One
Bought with:
Hugo Solorzano
RE/MAX REALTY ASSOCIATES-CHA
Source: MRED as distributed by MLS GRID,MLS#: 12355624
Facts & features
Interior
Bedrooms & bathrooms
- Bedrooms: 3
- Bathrooms: 3
- Full bathrooms: 2
- 1/2 bathrooms: 1
Primary bedroom
- Features: Bathroom (Full)
- Level: Second
- Area: 140 Square Feet
- Dimensions: 14X10
Bedroom 2
- Level: Second
- Area: 288 Square Feet
- Dimensions: 24X12
Bedroom 3
- Level: Second
- Area: 156 Square Feet
- Dimensions: 12X13
Dining room
- Level: Main
- Area: 140 Square Feet
- Dimensions: 14X10
Foyer
- Level: Main
- Area: 60 Square Feet
- Dimensions: 6X10
Kitchen
- Features: Kitchen (Custom Cabinetry, Granite Counters)
- Level: Main
- Area: 198 Square Feet
- Dimensions: 22X9
Laundry
- Level: Second
- Area: 99 Square Feet
- Dimensions: 9X11
Living room
- Level: Main
- Area: 315 Square Feet
- Dimensions: 21X15
Study
- Level: Main
- Area: 168 Square Feet
- Dimensions: 12X14
Heating
- Natural Gas, Forced Air
Cooling
- Central Air
Appliances
- Included: Microwave, Dishwasher, Refrigerator, Washer, Dryer, Disposal
- Laundry: Upper Level
Features
- Built-in Features, Bookcases, Open Floorplan, Granite Counters, Separate Dining Room
- Flooring: Hardwood
- Basement: Unfinished,Full
- Number of fireplaces: 3
- Fireplace features: Wood Burning, Living Room, Bedroom, Den/Library
Interior area
- Total structure area: 3,115
- Total interior livable area: 2,076 sqft
- Finished area below ground: 0
Property
Parking
- Total spaces: 2
- Parking features: Gravel, Garage Door Opener, On Site, Garage Owned, Detached, Garage
- Garage spaces: 2
- Has uncovered spaces: Yes
Accessibility
- Accessibility features: No Disability Access
Features
- Stories: 2
- Patio & porch: Deck, Patio
- Exterior features: Balcony
- Fencing: Fenced
Lot
- Size: 0.32 Acres
- Dimensions: 99 X 140
- Features: Mature Trees
Details
- Additional structures: Pergola
- Parcel number: 422011430006
- Special conditions: None
Construction
Type & style
- Home type: SingleFamily
- Architectural style: Victorian
- Property subtype: Single Family Residence
Materials
- Cedar
- Roof: Asphalt
Condition
- New construction: No
- Year built: 1895
Utilities & green energy
- Sewer: Public Sewer
- Water: Public
Community & neighborhood
Community
- Community features: Sidewalks
Location
- Region: Champaign
- Subdivision: Assessors
Other
Other facts
- Listing terms: Conventional
- Ownership: Fee Simple
Price history
| Date | Event | Price |
|---|---|---|
| 7/18/2025 | Sold | $398,000+0.8%$192/sqft |
Source: | ||
| 5/14/2025 | Contingent | $395,000$190/sqft |
Source: | ||
| 5/12/2025 | Listed for sale | $395,000+97.6%$190/sqft |
Source: | ||
| 9/30/2015 | Sold | $199,900$96/sqft |
Source: | ||
| 8/15/2015 | Price change | $199,900-9.1%$96/sqft |
Source: Keller Williams - Champaign #2152711 Report a problem | ||
Public tax history
| Year | Property taxes | Tax assessment |
|---|---|---|
| 2024 | $5,767 +7.1% | $72,130 +9.8% |
| 2023 | $5,383 +7.2% | $65,690 +8.4% |
| 2022 | $5,021 +2.7% | $60,600 +2% |
Find assessor info on the county website
Neighborhood: 61821
Nearby schools
GreatSchools rating
- 3/10Dr Howard Elementary SchoolGrades: K-5Distance: 0.2 mi
- 3/10Franklin Middle SchoolGrades: 6-8Distance: 0.6 mi
- 6/10Central High SchoolGrades: 9-12Distance: 0.4 mi
Schools provided by the listing agent
- High: Central High School
- District: 4
Source: MRED as distributed by MLS GRID. This data may not be complete. We recommend contacting the local school district to confirm school assignments for this home.
Get pre-qualified for a loan
At Zillow Home Loans, we can pre-qualify you in as little as 5 minutes with no impact to your credit score.An equal housing lender. NMLS #10287.
