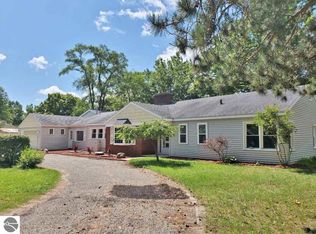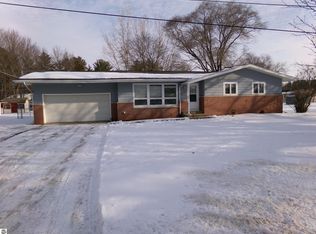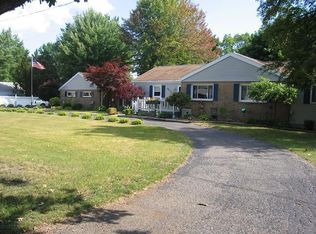Different opportunities await at this sprawling 2800 sq ft ranch on the Pine River. This updated home has 4BR's, 1.5 baths, 2 living areas including a 23x23 family room with 12 ft ceilings, an office or hobby room as well. Come with your imagination for space and enjoy the remodeled bathroom, including a tiled walk in shower, new carpet, LifeProof Vinyl Planking flooring and interior paint completed in July 2020. Small fenced in yard and garden shed incl. 2 furnaces are used, 1 for the main house area and the 2nd located in the garage to heat the breezeway, office and lg family/rec room. The majority of replaced windows fall under a transferable lifetime warranty from Four Seasons in Farwell.
This property is off market, which means it's not currently listed for sale or rent on Zillow. This may be different from what's available on other websites or public sources.


