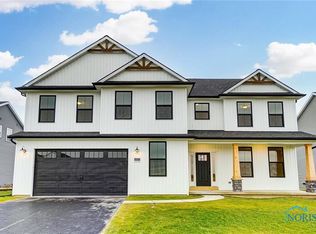Sold for $475,000
$475,000
1007 Stoneleigh Rd, Perrysburg, OH 43551
4beds
2,433sqft
Single Family Residence
Built in 2020
0.28 Acres Lot
$496,600 Zestimate®
$195/sqft
$3,458 Estimated rent
Home value
$496,600
$397,000 - $626,000
$3,458/mo
Zestimate® history
Loading...
Owner options
Explore your selling options
What's special
WOW! This home was originally purchased as new construction and still in pristine, like-new condition! Thoughtfully cared for, and lightly lived in, this home offers all the benefits of new construction without the wait. Notable features include; a second floor laundry, big back yard, very convenient location, and a full basement with open layout that can be used for storage, or easily finished for more living space. Enjoy the modern finishes this home provides, all for a great value compared to the other new builds in the neighborhood! Don't miss your chance on this one!!!
Zillow last checked: 8 hours ago
Listing updated: October 14, 2025 at 12:47am
Listed by:
Suzanne Herron 419-304-2351,
Keller Williams Citywide
Bought with:
Angela S. Maxwell, 0000437696
The Danberry Co
Source: NORIS,MLS#: 6128488
Facts & features
Interior
Bedrooms & bathrooms
- Bedrooms: 4
- Bathrooms: 3
- Full bathrooms: 2
- 1/2 bathrooms: 1
Primary bedroom
- Features: Ceiling Fan(s)
- Level: Upper
- Dimensions: 15 x 14
Bedroom 2
- Level: Upper
- Dimensions: 13 x 11
Bedroom 3
- Level: Upper
- Dimensions: 10 x 12
Bedroom 4
- Level: Upper
- Dimensions: 11 x 11
Great room
- Features: Vaulted Ceiling(s), Fireplace
- Level: Main
- Dimensions: 17 x 15
Kitchen
- Features: Kitchen Island
- Level: Main
- Dimensions: 23 x 14
Mud room
- Level: Main
- Dimensions: 10 x 7
Office
- Level: Main
- Dimensions: 13 x 11
Heating
- Forced Air, Natural Gas
Cooling
- Central Air
Appliances
- Included: Dishwasher, Microwave, Water Heater, Disposal, Refrigerator
- Laundry: Upper Level
Features
- Ceiling Fan(s), Pantry, Primary Bathroom, Separate Shower, Vaulted Ceiling(s)
- Flooring: Carpet, Laminate
- Doors: Door Screen(s)
- Basement: Full
- Has fireplace: Yes
- Fireplace features: Family Room, Gas, Screen(s)
Interior area
- Total structure area: 2,433
- Total interior livable area: 2,433 sqft
Property
Parking
- Total spaces: 2
- Parking features: Asphalt, Attached Garage, Driveway, Garage Door Opener
- Garage spaces: 2
- Has uncovered spaces: Yes
Features
- Patio & porch: Patio
Lot
- Size: 0.28 Acres
- Dimensions: 12,402
Details
- Parcel number: Q61100240005004000
- Zoning: RES
- Other equipment: DC Well Pump
Construction
Type & style
- Home type: SingleFamily
- Architectural style: Traditional
- Property subtype: Single Family Residence
Materials
- Stone, Vinyl Siding
- Roof: Shingle
Condition
- Year built: 2020
Utilities & green energy
- Electric: Circuit Breakers
- Sewer: Sanitary Sewer
- Water: Public
Community & neighborhood
Security
- Security features: Smoke Detector(s)
Location
- Region: Perrysburg
- Subdivision: Coventry Pointe
HOA & financial
HOA
- Has HOA: No
- HOA fee: $200 annually
Other
Other facts
- Listing terms: Cash,Conventional,FHA,VA Loan
Price history
| Date | Event | Price |
|---|---|---|
| 7/1/2025 | Sold | $475,000-1%$195/sqft |
Source: NORIS #6128488 Report a problem | ||
| 6/20/2025 | Pending sale | $479,900$197/sqft |
Source: NORIS #6128488 Report a problem | ||
| 6/5/2025 | Contingent | $479,900$197/sqft |
Source: NORIS #6128488 Report a problem | ||
| 6/1/2025 | Listed for sale | $479,900$197/sqft |
Source: NORIS #6128488 Report a problem | ||
| 5/30/2025 | Contingent | $479,900$197/sqft |
Source: NORIS #6128488 Report a problem | ||
Public tax history
| Year | Property taxes | Tax assessment |
|---|---|---|
| 2023 | $8,182 +24.9% | $141,410 +38% |
| 2022 | $6,552 +479% | $102,450 +480.8% |
| 2021 | $1,132 +1200.4% | $17,640 +1187.6% |
Find assessor info on the county website
Neighborhood: 43551
Nearby schools
GreatSchools rating
- 6/10Woodland Elementary SchoolGrades: K-4Distance: 4.2 mi
- 9/10Perrysburg Junior High SchoolGrades: 7-8Distance: 3.5 mi
- 9/10Perrysburg High SchoolGrades: 9-12Distance: 0.5 mi
Schools provided by the listing agent
- Elementary: Frank
- High: Perrysburg
Source: NORIS. This data may not be complete. We recommend contacting the local school district to confirm school assignments for this home.
Get pre-qualified for a loan
At Zillow Home Loans, we can pre-qualify you in as little as 5 minutes with no impact to your credit score.An equal housing lender. NMLS #10287.
Sell for more on Zillow
Get a Zillow Showcase℠ listing at no additional cost and you could sell for .
$496,600
2% more+$9,932
With Zillow Showcase(estimated)$506,532
