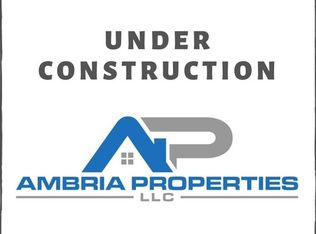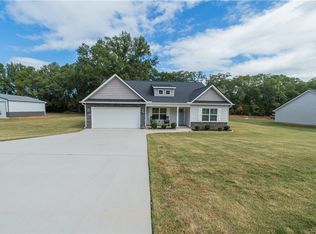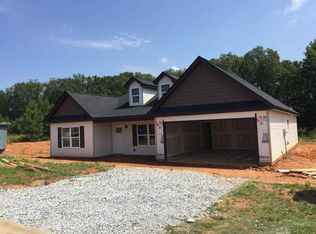Sold for $340,000 on 06/26/25
$340,000
1007 Stoneham Cir, Anderson, SC 29626
4beds
1,943sqft
Single Family Residence
Built in ----
0.58 Acres Lot
$348,300 Zestimate®
$175/sqft
$1,679 Estimated rent
Home value
$348,300
$268,000 - $449,000
$1,679/mo
Zestimate® history
Loading...
Owner options
Explore your selling options
What's special
"This very well-maintained, nearly new home offers over 2,000 sq. ft. of stylish, comfortable living. With 4 spacious bedrooms and 2 full baths, the desirable split bedroom floor plan provides added privacy for the primary suite, which features a beautiful tray ceiling and relaxing atmosphere.
The open layout includes granite countertops, a cozy gas log fireplace, and all kitchen appliances remain, making it truly move-in ready. Enjoy mornings on the screened-in back porch overlooking a private, wooded area with no rear neighbors.
Situated on over half an acre in a quiet neighborhood, there's plenty of yard space for kids or fur babies to roam. A 2-car garage and an outbuilding with electricity add extra functionality. Conveniently located in a USDA-eligible area and just minutes from Lake Hartwell, this home offers comfort, privacy, and flexibility!"
This home features installed solar panels, with the existing loan transferable to the new homeowner upon approved credit, offering potential energy savings.
Zillow last checked: 8 hours ago
Listing updated: June 26, 2025 at 10:35am
Listed by:
Beverly Harper 864-958-1600,
Western Upstate Keller William
Bought with:
The Clever People
eXp Realty, LLC (Clever People)
Source: WUMLS,MLS#: 20288567 Originating MLS: Western Upstate Association of Realtors
Originating MLS: Western Upstate Association of Realtors
Facts & features
Interior
Bedrooms & bathrooms
- Bedrooms: 4
- Bathrooms: 2
- Full bathrooms: 2
- Main level bathrooms: 2
- Main level bedrooms: 4
Kitchen
- Features: Eat-in Kitchen
Heating
- Central, Electric
Cooling
- Central Air, Forced Air
Appliances
- Included: Dishwasher, Electric Oven, Electric Range, Electric Water Heater, Disposal, Microwave, Refrigerator, Smooth Cooktop, Plumbed For Ice Maker
- Laundry: Washer Hookup, Electric Dryer Hookup
Features
- Tray Ceiling(s), Ceiling Fan(s), Fireplace, Granite Counters, Bath in Primary Bedroom, Main Level Primary, Pull Down Attic Stairs, Smooth Ceilings, Separate Shower, Vaulted Ceiling(s), Walk-In Closet(s), Walk-In Shower, Window Treatments, Workshop
- Flooring: Carpet, Luxury Vinyl Plank
- Windows: Blinds, Insulated Windows, Tilt-In Windows, Vinyl
- Basement: None
- Has fireplace: Yes
Interior area
- Total interior livable area: 1,943 sqft
- Finished area above ground: 1,943
- Finished area below ground: 0
Property
Parking
- Total spaces: 2
- Parking features: Attached, Garage, Driveway, Garage Door Opener
- Attached garage spaces: 2
Accessibility
- Accessibility features: Low Threshold Shower
Features
- Levels: One
- Stories: 1
- Patio & porch: Front Porch, Patio, Porch, Screened
- Exterior features: Sprinkler/Irrigation, Porch, Patio
Lot
- Size: 0.58 Acres
- Features: Level, Outside City Limits, Subdivision
Details
- Parcel number: 0480901004
Construction
Type & style
- Home type: SingleFamily
- Architectural style: Craftsman
- Property subtype: Single Family Residence
Materials
- Vinyl Siding
- Foundation: Slab
- Roof: Architectural,Shingle
Utilities & green energy
- Sewer: Other, See Remarks
- Water: Public
- Utilities for property: Cable Available, Electricity Available
Green energy
- Energy generation: Solar
Community & neighborhood
Security
- Security features: Smoke Detector(s)
Location
- Region: Anderson
- Subdivision: Wakefield
HOA & financial
HOA
- Has HOA: Yes
- HOA fee: $260 annually
- Services included: Common Areas
Other
Other facts
- Listing agreement: Exclusive Right To Sell
- Listing terms: USDA Loan
Price history
| Date | Event | Price |
|---|---|---|
| 6/26/2025 | Sold | $340,000+0.1%$175/sqft |
Source: | ||
| 6/11/2025 | Pending sale | $339,777$175/sqft |
Source: | ||
| 6/9/2025 | Listed for sale | $339,777+51.1%$175/sqft |
Source: | ||
| 3/12/2021 | Sold | $224,900+2.3%$116/sqft |
Source: | ||
| 2/9/2021 | Pending sale | $219,900$113/sqft |
Source: | ||
Public tax history
Tax history is unavailable.
Neighborhood: 29626
Nearby schools
GreatSchools rating
- 5/10Mclees Elementary SchoolGrades: PK-5Distance: 1.9 mi
- 3/10Robert Anderson MiddleGrades: 6-8Distance: 4.5 mi
- 3/10Westside High SchoolGrades: 9-12Distance: 4.5 mi
Schools provided by the listing agent
- Elementary: Mclees Elem
- Middle: Robert Anderson Middle
- High: Westside High
Source: WUMLS. This data may not be complete. We recommend contacting the local school district to confirm school assignments for this home.

Get pre-qualified for a loan
At Zillow Home Loans, we can pre-qualify you in as little as 5 minutes with no impact to your credit score.An equal housing lender. NMLS #10287.
Sell for more on Zillow
Get a free Zillow Showcase℠ listing and you could sell for .
$348,300
2% more+ $6,966
With Zillow Showcase(estimated)
$355,266

