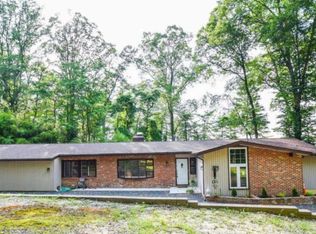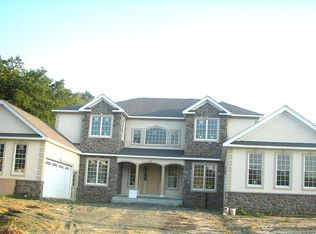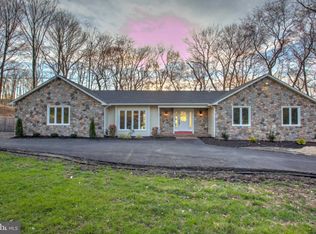JUST REDUCED!!!! Welcome to 1007 Springdale Road. This five bedroom, four and a half bath welcomes you. Walk through the front door and you will immediately notice the high 20' ceilings and chandelier in the foyer, double curved stairs and tile throughout the first floor. First floor has 10' ceilings and custom 30x30 marble tiles from Italy. Straight back from the foyer is the dining room with 20' ceiling and large chandelier. Off the dining room is a large chef's kitchen/ family room combination. Kitchen features granite counter tops, stainless steel appliances, 42" cabinets, walk-in pantry, direct access to out door deck for grilling. This kitchen also features a Sub-Zero Refrigerator, Double wall oven, garbage disposal, custom chandelier above center island and plenty of room for entertainment and parties. Off the kitchen is a separate laundry room with front loader washer/ dryer and mud room to garage. To the right side of the dining you, you will find an additional living space and home office with it's own half bath. First floor also features an in-law suite with private bath and closet. Up the curved stair ways to the second floor, you will be standing on a bridge connecting the left and right sides of the home and looking down to the dining and foyer areas. To the right you will find three large bedrooms and two bathrooms. To the left of the stairs are double French doors leading to the large luxury master suite and sitting room. A large walk through closet with custom chandelier connects the master bedroom to the master bath. In the master bath you will immediately notice the soaking tub with windows bringing in natural light, shower/ sauna with custom tile, rainfall shower head and bench, double bowl custom vanity/ cabinetry with accent lighting, wall sconces and separate toilet closet. Finally, under the left set of curved steps is the entry to the additional 2,500 sq ft basement. In the basement you will see the engineered TJI floor joists above for the first floor. There are two sump pumps, 75 gallon water heater, (2) 200 amp electrical service and walk out steps to the side yard. The possibilities are truly endless in this basement. Schedule your appointment today.
This property is off market, which means it's not currently listed for sale or rent on Zillow. This may be different from what's available on other websites or public sources.



