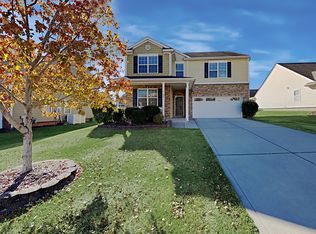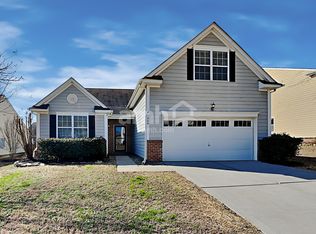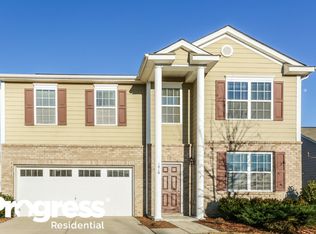Closed
$400,000
1007 Skillbeck Rd, Indian Trail, NC 28079
4beds
1,918sqft
Single Family Residence
Built in 2008
0.16 Acres Lot
$412,500 Zestimate®
$209/sqft
$2,081 Estimated rent
Home value
$412,500
$380,000 - $450,000
$2,081/mo
Zestimate® history
Loading...
Owner options
Explore your selling options
What's special
WOW!! RARE 1.5 Story Home in Highly Desirable Community in Indian Trail. This Ranch Style Home has an Open Floor Plan with Stunning Floors. Beautiful & Bright Living Room with Corner Fireplace. Chef’s Kitchen with Tiled Backsplash, Stainless Steel Appliances, Pantry, & Open Floor Plan. Large Breakfast Area with Lots of Natural Light overlooking the Backyard Oasis. Primary Bedroom with Vaulted Ceiling on the Main Floor with Huge Closet. Primary Bathroom with Dual Vanity, Separate Shower, Garden Tub. Split Bedroom Floor plan with 2 More Bedrooms on the Main Floor. Large Laundry Room on the Main Floor. Enormous Bonus Room/4th Bedroom with Large Closet and Built-ins on the 2nd Floor. Attached 2 Car Garage. Backyard Oasis with Covered Patio, Extended Patio & Professional Landscaping. Community Pool, Clubhouse, Playground, Swings, Basketball court, Multi-use field & Lots of Social Events through-out the year.
Zillow last checked: 8 hours ago
Listing updated: September 28, 2024 at 02:37am
Listing Provided by:
Mindy Steiger soldwithmindy@gmail.com,
United Real Estate-Queen City,
Nicki Dembek,
United Real Estate-Queen City
Bought with:
Andy Rodriguez
Helen Adams Realty
Source: Canopy MLS as distributed by MLS GRID,MLS#: 4168276
Facts & features
Interior
Bedrooms & bathrooms
- Bedrooms: 4
- Bathrooms: 2
- Full bathrooms: 2
- Main level bedrooms: 3
Primary bedroom
- Level: Main
Bedroom s
- Level: Main
Bedroom s
- Level: Main
Bathroom full
- Level: Main
Other
- Level: Upper
Dining area
- Level: Main
Great room
- Level: Main
Kitchen
- Level: Main
Laundry
- Level: Main
Heating
- Central, Forced Air
Cooling
- Ceiling Fan(s), Central Air
Appliances
- Included: Dishwasher, Electric Range, Microwave
- Laundry: Laundry Room
Features
- Built-in Features, Soaking Tub, Kitchen Island, Open Floorplan, Pantry, Walk-In Closet(s)
- Flooring: Carpet, Linoleum, Vinyl
- Has basement: No
- Fireplace features: Great Room
Interior area
- Total structure area: 1,918
- Total interior livable area: 1,918 sqft
- Finished area above ground: 1,918
- Finished area below ground: 0
Property
Parking
- Total spaces: 6
- Parking features: Driveway, Attached Garage, Garage Faces Front, Garage on Main Level
- Attached garage spaces: 2
- Uncovered spaces: 4
Features
- Levels: One and One Half
- Stories: 1
- Patio & porch: Covered, Front Porch, Patio
- Exterior features: Other - See Remarks
- Pool features: Community
Lot
- Size: 0.16 Acres
- Features: Wooded
Details
- Parcel number: 07003083
- Zoning: AP6
- Special conditions: Standard
Construction
Type & style
- Home type: SingleFamily
- Property subtype: Single Family Residence
Materials
- Hardboard Siding
- Foundation: Slab
- Roof: Shingle
Condition
- New construction: No
- Year built: 2008
Utilities & green energy
- Sewer: Public Sewer
- Water: City
Community & neighborhood
Community
- Community features: Clubhouse, Game Court, Playground, Recreation Area, Sidewalks, Street Lights
Location
- Region: Indian Trail
- Subdivision: Fieldstone Farm
HOA & financial
HOA
- Has HOA: Yes
- HOA fee: $150 quarterly
- Association name: CAMS
Other
Other facts
- Listing terms: Cash,Conventional,Exchange,FHA,VA Loan
- Road surface type: Concrete, Paved
Price history
| Date | Event | Price |
|---|---|---|
| 9/26/2024 | Sold | $400,000$209/sqft |
Source: | ||
| 8/18/2024 | Pending sale | $400,000$209/sqft |
Source: | ||
| 8/15/2024 | Listed for sale | $400,000+145.4%$209/sqft |
Source: | ||
| 11/21/2008 | Sold | $163,000$85/sqft |
Source: Public Record Report a problem | ||
Public tax history
| Year | Property taxes | Tax assessment |
|---|---|---|
| 2025 | $2,424 +17.4% | $365,400 +49.7% |
| 2024 | $2,065 +0.8% | $244,100 |
| 2023 | $2,048 | $244,100 |
Find assessor info on the county website
Neighborhood: 28079
Nearby schools
GreatSchools rating
- 8/10Poplin Elementary SchoolGrades: PK-5Distance: 0.8 mi
- 10/10Porter Ridge Middle SchoolGrades: 6-8Distance: 1.3 mi
- 7/10Porter Ridge High SchoolGrades: 9-12Distance: 1.2 mi
Schools provided by the listing agent
- Elementary: Poplin
- Middle: Porter Ridge
- High: Porter Ridge
Source: Canopy MLS as distributed by MLS GRID. This data may not be complete. We recommend contacting the local school district to confirm school assignments for this home.
Get a cash offer in 3 minutes
Find out how much your home could sell for in as little as 3 minutes with a no-obligation cash offer.
Estimated market value$412,500
Get a cash offer in 3 minutes
Find out how much your home could sell for in as little as 3 minutes with a no-obligation cash offer.
Estimated market value
$412,500


