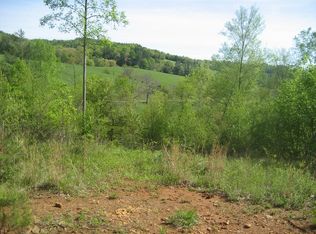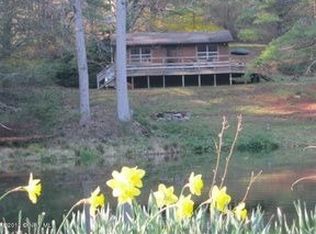Sold for $135,000
$135,000
1007 Silverleaf Rd, Dugspur, VA 24325
3beds
1,560sqft
Single Family Residence
Built in 1983
0.46 Acres Lot
$202,200 Zestimate®
$87/sqft
$1,486 Estimated rent
Home value
$202,200
$182,000 - $224,000
$1,486/mo
Zestimate® history
Loading...
Owner options
Explore your selling options
What's special
Average monthly electric bill less than $80! This home has 8-inch poured concrete walls and is built into an earth berm. The main floor has a centrally-located wood stove that keeps the entire area warm and toasty. The home has electric baseboard heat, if needed. Because the home is mostly underground, there is no need for air-conditioning on the main floor in the summer. The home has large bedrooms, many closets and built-in storage areas, and a spacious eat-in kitchen with an abundance of cabinets. There is a large laundry/utility room with shelves. The 600 sq. ft. garage has a 6x10 can/freezer room partitioned off for food storage. There is plenty of space for 2 vehicles, in addition to lawn mowers and equipment. The roof features architectural shingles and is less than 10 years old. The windows are double paned glass. The kitchen has a newer laminate floor.
Zillow last checked: 8 hours ago
Listing updated: March 20, 2025 at 08:23pm
Listed by:
Janet Linkous,
Fancy Gap Mountain Realty, Inc.
Bought with:
Tim Telling, 0225220396
Country Road Realty
Source: SWVAR,MLS#: 85134
Facts & features
Interior
Bedrooms & bathrooms
- Bedrooms: 3
- Bathrooms: 2
- Full bathrooms: 1
- 1/2 bathrooms: 1
- Main level bathrooms: 2
- Main level bedrooms: 1
Primary bedroom
- Level: Main
- Area: 172.22
- Dimensions: 12.92 x 13.33
Bedroom 2
- Level: Upper
- Area: 323.56
- Dimensions: 23.25 x 13.92
Bedroom 3
- Level: Upper
- Area: 207.59
- Dimensions: 14.92 x 13.92
Bathroom
- Level: Main
- Area: 49.58
- Dimensions: 9.92 x 5
Bathroom 1
- Level: Main
- Area: 33
- Dimensions: 4.5 x 7.33
Family room
- Level: Main
- Area: 113.73
- Dimensions: 13.25 x 8.58
Kitchen
- Level: Main
- Area: 250.76
- Dimensions: 19.17 x 13.08
Living room
- Level: Main
- Area: 228.86
- Dimensions: 17.83 x 12.83
Basement
- Area: 0
Heating
- Baseboard, Wood/Coal
Cooling
- None
Appliances
- Included: Dishwasher, Water Filter, Electric Water Heater
- Laundry: Main Level
Features
- Ceiling Fan(s), Paneling, Central Vacuum, Internet Availability Other/See Remarks
- Flooring: Carpet, Newer Floor Covering, Vinyl
- Windows: Insulated Windows, Wood Frames, Window Treatments
- Basement: None
- Has fireplace: Yes
- Fireplace features: Wood Burning Stove
Interior area
- Total structure area: 1,560
- Total interior livable area: 1,560 sqft
- Finished area above ground: 1,560
- Finished area below ground: 0
Property
Parking
- Total spaces: 2
- Parking features: Attached, Gravel, Garage Door Opener
- Attached garage spaces: 2
- Has uncovered spaces: Yes
Features
- Stories: 1
- Patio & porch: Open Deck
- Exterior features: Garden, Lighting
- Has view: Yes
- View description: Creek
- Has water view: Yes
- Water view: Creek
- Waterfront features: None
Lot
- Size: 0.46 Acres
- Features: Cleared, Rolling/Sloping, Views
Details
- Additional structures: Shed(s)
- Parcel number: 70A58A
- Zoning: R
- Other equipment: Satellite Dish
Construction
Type & style
- Home type: SingleFamily
- Architectural style: Hillside Design,Ranch
- Property subtype: Single Family Residence
Materials
- Brick, Wood Siding, Dry Wall
- Foundation: Concrete Perimeter, Slab
- Roof: Shingle
Condition
- Year built: 1983
Utilities & green energy
- Sewer: Septic Tank
- Water: Well
- Utilities for property: Natural Gas Not Available
Community & neighborhood
Location
- Region: Dugspur
- Subdivision: None
Other
Other facts
- Road surface type: Paved
Price history
| Date | Event | Price |
|---|---|---|
| 3/10/2023 | Sold | $135,000-9.9%$87/sqft |
Source: | ||
| 1/30/2023 | Contingent | $149,900$96/sqft |
Source: | ||
| 1/24/2023 | Listed for sale | $149,900$96/sqft |
Source: | ||
| 1/9/2023 | Contingent | $149,900$96/sqft |
Source: | ||
| 12/30/2022 | Listed for sale | $149,900$96/sqft |
Source: | ||
Public tax history
| Year | Property taxes | Tax assessment |
|---|---|---|
| 2025 | $795 +39.2% | $162,300 +67.7% |
| 2024 | $571 | $96,800 |
| 2023 | $571 -7.8% | $96,800 |
Find assessor info on the county website
Neighborhood: 24325
Nearby schools
GreatSchools rating
- 6/10Hillsville Elementary SchoolGrades: PK-5Distance: 4.1 mi
- 6/10Carroll County MiddleGrades: 6-8Distance: 5.8 mi
- 6/10Carroll County High SchoolGrades: 9-12Distance: 4.9 mi
Schools provided by the listing agent
- Elementary: Hillsville
- Middle: Carroll County Intermediate
- High: Carroll County
Source: SWVAR. This data may not be complete. We recommend contacting the local school district to confirm school assignments for this home.
Get pre-qualified for a loan
At Zillow Home Loans, we can pre-qualify you in as little as 5 minutes with no impact to your credit score.An equal housing lender. NMLS #10287.

