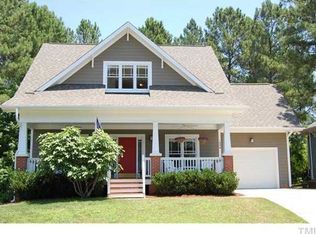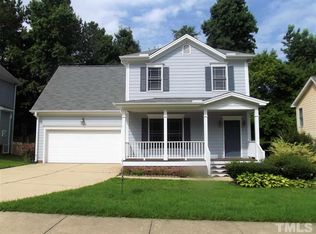This stellar home is nestled in desirable Scotts Mill and is ready for immediate occupancy. Once inside, it's welcoming, open layout instantly conveys a feeling of 'home' that is not easily replicated. The heart of the home is it's lovely kitchen featuring sleek stainless appliances (including a gas oven) and ample cabinetry. An adjacent breakfast area leads to a family room with a cozy gas log fireplace and direct access to a screened-in porch overlooking the private backyard. A beautiful formal dining room boasts a coffered ceiling and has a lovely view of the covered rocking chair front porch. A second floor master includes a walk-in closet and a luxury en-suite bathroom complete with dual sinks, a garden tub, and a separate tiled shower. Bedrooms #2 and #3 are both well-proportioned and have easy access to a full hall bathroom. Conveniently located 2nd floor laundry (with washer/dryer included) saves on trips up and down the stairs. This home also possesses a very rare feature - double bonus rooms! One on the second floor and another on the third. These spaces could be utilized in a myriad of fashions. Imagine a private home office, play room, a dedicated media room, craft room, a space for home schooling/studying - the possibilities are endless! PROPERTY FEATURES Availability: Available for immediate occupancy Condition: Freshly-cleaned interior and neat as a pin throughout Amazing Community Amenities: Rent includes community pool/tennis/playground/basketball/volleyball and more Dual Bonus Roooms: Very rare design with 2 separate bonus rooms Lease Term: Minimum 24 month lease term Location: Stellar location minutes from schools, I-540, historic Downtown Apex and more Outdoor Living: Enjoy the outdoors from either of the two covered front porches or the screened-in rear porch All Appliances Included: Washer/dryer/refrigerator are all included in the rent Pets: Sorry, no pets allowed Hardwood Floors Galore: No carpet downstairs, 1st floor is all hardwood flooring!
This property is off market, which means it's not currently listed for sale or rent on Zillow. This may be different from what's available on other websites or public sources.

