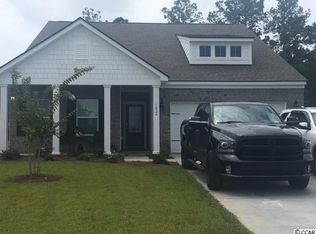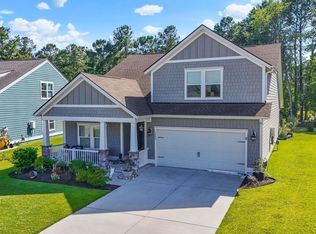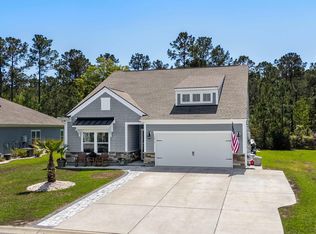Sold for $449,900 on 08/15/23
$449,900
1007 Saluda River Rd., Myrtle Beach, SC 29588
3beds
2,028sqft
Single Family Residence
Built in 2021
0.26 Acres Lot
$466,700 Zestimate®
$222/sqft
$2,355 Estimated rent
Home value
$466,700
$443,000 - $495,000
$2,355/mo
Zestimate® history
Loading...
Owner options
Explore your selling options
What's special
Welcome to this inviting and meticulously maintained lake front home in the beautiful Lakes Community. Upon pulling up to the home, note the generous driveway with three bay garage, private community maintained area to the left, mature landscaping complete with curb-scaping and inviting front porch. The impressive vaulted ceilings and Open Concept plan propel natural light throughout the home. Beautiful lake views await from your first step inside. Interior design elements include a custom ship-lap kitchen island, decorative bead board chair rails, a custom barn door, and mudroom built-ins. This single story plan features three bedrooms, two bathrooms, and a formal dining room in addition to the breakfast nook. Stainless appliances, quartz countertops, and smart thermostats/entryway locks. Fully fenced and irrigated yard with patio extension and screened porch designed for indoor/outdoor living. Walking distance to the community pool and a golf car ride to the sandy shoreline. Just a short ride to St. James schools, restaurants, shopping, entertainment and more. Welcome home!
Zillow last checked: 8 hours ago
Listing updated: August 22, 2023 at 10:26am
Listed by:
The Brandi Minchillo Team Cell:914-227-7564,
RE/MAX Southern Shores,
Brandi L Minchillo 914-227-7564,
RE/MAX Executive
Bought with:
Dennis F McGrath, 66940
R & R Specialists, LLC
Source: CCAR,MLS#: 2311716
Facts & features
Interior
Bedrooms & bathrooms
- Bedrooms: 3
- Bathrooms: 2
- Full bathrooms: 2
Primary bedroom
- Features: Ceiling Fan(s), Main Level Master, Walk-In Closet(s)
- Level: First
Primary bedroom
- Dimensions: 14 x 15
Bedroom 1
- Level: First
Bedroom 2
- Level: First
Bedroom 2
- Dimensions: 13 x 10
Bedroom 3
- Dimensions: 13 x 13
Primary bathroom
- Features: Dual Sinks, Separate Shower
Dining room
- Features: Tray Ceiling(s), Separate/Formal Dining Room
Dining room
- Dimensions: 11 x 14
Great room
- Dimensions: 21 x 21
Kitchen
- Features: Breakfast Bar, Breakfast Area, Kitchen Island, Pantry, Stainless Steel Appliances, Solid Surface Counters
Living room
- Features: Ceiling Fan(s), Fireplace, Vaulted Ceiling(s)
Other
- Features: Bedroom on Main Level, Entrance Foyer
Heating
- Central, Gas
Appliances
- Included: Dishwasher, Disposal, Microwave, Range, Refrigerator
- Laundry: Washer Hookup
Features
- Fireplace, Breakfast Bar, Bedroom on Main Level, Breakfast Area, Entrance Foyer, Kitchen Island, Stainless Steel Appliances, Solid Surface Counters
- Flooring: Laminate
- Has fireplace: Yes
Interior area
- Total structure area: 2,800
- Total interior livable area: 2,028 sqft
Property
Parking
- Total spaces: 7
- Parking features: Attached, Garage, Three Car Garage
- Attached garage spaces: 3
Features
- Levels: One
- Stories: 1
- Patio & porch: Front Porch, Patio, Porch, Screened
- Exterior features: Fence, Sprinkler/Irrigation, Patio
- Pool features: Community, Outdoor Pool
- Waterfront features: Pond
Lot
- Size: 0.26 Acres
- Dimensions: 84 x 155 x 50 x 155
- Features: Irregular Lot, Lake Front, Outside City Limits, Pond on Lot
Details
- Additional parcels included: ,
- Parcel number: 46303020024
- Zoning: RES
- Special conditions: None
Construction
Type & style
- Home type: SingleFamily
- Architectural style: Ranch
- Property subtype: Single Family Residence
Materials
- HardiPlank Type, Masonry
- Foundation: Slab
Condition
- Resale
- Year built: 2021
Details
- Builder model: Muirwood
- Builder name: Lennar
Utilities & green energy
- Water: Public
- Utilities for property: Cable Available, Electricity Available, Natural Gas Available, Phone Available, Sewer Available, Underground Utilities, Water Available
Community & neighborhood
Security
- Security features: Smoke Detector(s)
Community
- Community features: Golf Carts OK, Long Term Rental Allowed, Pool
Location
- Region: Myrtle Beach
- Subdivision: The Lakes
HOA & financial
HOA
- Has HOA: Yes
- HOA fee: $35 monthly
- Amenities included: Owner Allowed Golf Cart, Owner Allowed Motorcycle, Pet Restrictions
Other
Other facts
- Listing terms: Cash,Conventional,FHA,VA Loan
Price history
| Date | Event | Price |
|---|---|---|
| 8/15/2023 | Sold | $449,900$222/sqft |
Source: | ||
| 6/17/2023 | Contingent | $449,900$222/sqft |
Source: | ||
| 6/14/2023 | Listed for sale | $449,900$222/sqft |
Source: | ||
Public tax history
Tax history is unavailable.
Neighborhood: 29588
Nearby schools
GreatSchools rating
- 8/10St. James IntermediateGrades: 5-6Distance: 1.7 mi
- 6/10St. James Middle SchoolGrades: 6-8Distance: 0.6 mi
- 8/10St. James High SchoolGrades: 9-12Distance: 1.4 mi
Schools provided by the listing agent
- Elementary: Burgess Elementary School
- Middle: Saint James Middle School
- High: Saint James High School
Source: CCAR. This data may not be complete. We recommend contacting the local school district to confirm school assignments for this home.

Get pre-qualified for a loan
At Zillow Home Loans, we can pre-qualify you in as little as 5 minutes with no impact to your credit score.An equal housing lender. NMLS #10287.
Sell for more on Zillow
Get a free Zillow Showcase℠ listing and you could sell for .
$466,700
2% more+ $9,334
With Zillow Showcase(estimated)
$476,034

