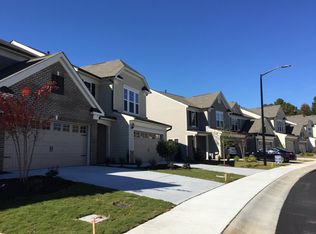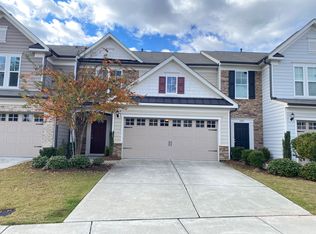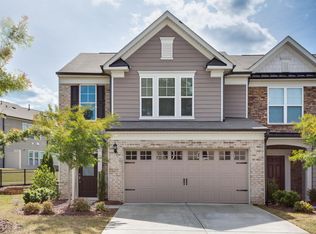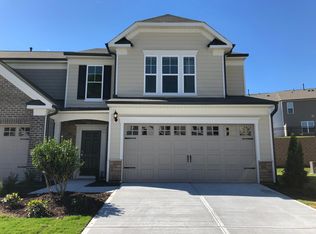Welcome Home!! Luxury townhome in SouthPoint Townes (2 car Garage) ** Location !! Location !! ** Location !! Close to South Point Mall/ UNC/ Duke/ RDU Airport. Walkable distance to Gas Stations & Grocery stores. GoTriangle Bus stop right opposite to subdivision on Route 54 for easy access to south point mall and RTP. This beauty is a Kingston floor plan (a little shy of 1700 sq ft) The home stands out for its GRAND TWO-STORY FOYER and the inviting great room beyond. The eat-in kitchen offers elegant GRANITE COUNTERS, Whirlpool STAINLESS STEEL appliances, and ample birch cabinetry. Laundry on the second floor is convenient for both the master suite and secondary bedrooms that can fit large beds. The master bath & guest bath have UPGRADED TILES! The large Master bedroom comes with a huge walk-in closet. HARDWOOD FLOORS throughout the first floor. Washer/Dryer, Refrigerator & All New Stainless Steel Appliances & Blinds included! Yes, it boasts a 2-CAR GARAGE PETS ARE WELCOME with Deposit and additional monthly fee (Breed restrictions apply), Rent is based on a 1-year lease Grab it before its gone! Tenant is responsible for all Utilities.
This property is off market, which means it's not currently listed for sale or rent on Zillow. This may be different from what's available on other websites or public sources.



