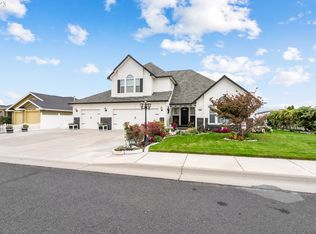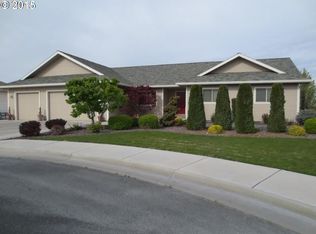THINKING OF BUILDING...LOOK HERE 2625 SQ FT OF LUXURY. GOURMET KITCHEN WITH VIKING RANGE, DOUBLE OVENS, MIELE DISHWASHER, GRANITE, BEAUTIFUL BRAZILIAN MAHOGANY CABINETS. WINE COOLER. FORMAL DINING ROOM 11 FOOT CEILINGS. COVERED BACK PATIO FOR ENTERTAINING OR FAMILY ENJOYMENT IN A NICE AREA. FOUR BEDROOMS AND A OFFICE. TRIPLE CAR GARAGE. A MUST SEE PARTICULARLY IF CONSIDERING BUILDING. CALL TODAY.
This property is off market, which means it's not currently listed for sale or rent on Zillow. This may be different from what's available on other websites or public sources.

