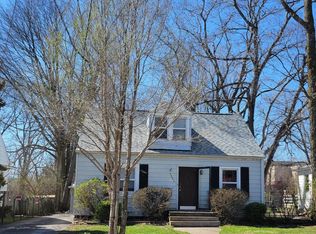Closed
$180,000
1007 S University St, Normal, IL 61761
3beds
2,891sqft
Single Family Residence
Built in 1923
0.37 Acres Lot
$249,300 Zestimate®
$62/sqft
$1,884 Estimated rent
Home value
$249,300
$229,000 - $272,000
$1,884/mo
Zestimate® history
Loading...
Owner options
Explore your selling options
What's special
This beautifully updated home is move-in ready, with renovations completed in 2020. The main level features a spacious living room, a large eat-in kitchen and bedroom with a main floor full bath as well. The kitchen is a chef's delight, boasting granite countertops, a suite of appliances (all remaining). The first-floor bath feels like a private spa, with all-new (2020) plumbing, a luxurious Woodbridge water-and-air jet jacuzzi tub, double sinks, a separate shower, and granite tops. Flooring is entirely updated, with durable waterproof laminate on the first floor and plush carpet upstairs. Upstairs, you'll find two additional bedrooms and a second fully remodeled bath, offering comfort and space for all. The home includes a new (2020) furnace, air conditioner, and hot water heater for year-round comfort. Step outside through the 5x9 back screened porch to enjoy the private, fenced backyard with fresh landscaping, perfect for relaxing or entertaining. Two front porches add charm and curb appeal, while the new (2020) concrete driveway provides ample parking. Located conveniently close to ISU and Carle Hospital, this home offers modern living in a prime location. Don't miss your chance to see this beautiful property!
Zillow last checked: 8 hours ago
Listing updated: November 28, 2024 at 12:01am
Listing courtesy of:
Brandon Shaffer, ABR,AHWD,PSA 309-363-5393,
BHHS Central Illinois, REALTORS,
Garrett VonDerHeide 309-613-3543,
BHHS Central Illinois, REALTORS
Bought with:
Becky Gerig, ABR,CRS
RE/MAX Choice
Source: MRED as distributed by MLS GRID,MLS#: 12153089
Facts & features
Interior
Bedrooms & bathrooms
- Bedrooms: 3
- Bathrooms: 2
- Full bathrooms: 2
Primary bedroom
- Features: Flooring (Carpet), Window Treatments (Blinds), Bathroom (Full)
- Level: Main
- Area: 182 Square Feet
- Dimensions: 14X13
Bedroom 2
- Features: Flooring (Carpet)
- Level: Second
- Area: 195 Square Feet
- Dimensions: 15X13
Bedroom 3
- Features: Flooring (Wood Laminate)
- Level: Second
- Area: 168 Square Feet
- Dimensions: 14X12
Kitchen
- Features: Kitchen (Eating Area-Table Space), Flooring (Wood Laminate), Window Treatments (Blinds)
- Level: Main
- Area: 220 Square Feet
- Dimensions: 22X10
Living room
- Features: Flooring (Wood Laminate)
- Level: Main
- Area: 182 Square Feet
- Dimensions: 14X13
Heating
- Natural Gas
Cooling
- Central Air
Appliances
- Included: Range, Microwave, Dishwasher, Refrigerator, Washer, Dryer, Disposal, Gas Oven
Features
- 1st Floor Full Bath, Granite Counters
- Flooring: Laminate, Carpet
- Basement: Unfinished,Full
Interior area
- Total structure area: 2,891
- Total interior livable area: 2,891 sqft
Property
Parking
- Total spaces: 1
- Parking features: On Site, Garage Owned, Detached, Garage
- Garage spaces: 1
Accessibility
- Accessibility features: No Disability Access
Features
- Stories: 2
- Patio & porch: Patio, Porch
Lot
- Size: 0.37 Acres
- Dimensions: 82X197
Details
- Parcel number: 1433130009
- Special conditions: None
Construction
Type & style
- Home type: SingleFamily
- Architectural style: Traditional
- Property subtype: Single Family Residence
Materials
- Stucco
- Roof: Asphalt
Condition
- New construction: No
- Year built: 1923
Utilities & green energy
- Sewer: Public Sewer
- Water: Public
Community & neighborhood
Location
- Region: Normal
- Subdivision: Not Applicable
Other
Other facts
- Listing terms: Cash
- Ownership: Fee Simple
Price history
| Date | Event | Price |
|---|---|---|
| 2/4/2025 | Listing removed | $1,795$1/sqft |
Source: Zillow Rentals Report a problem | ||
| 1/28/2025 | Listed for rent | $1,795$1/sqft |
Source: Zillow Rentals Report a problem | ||
| 11/26/2024 | Sold | $180,000-5.2%$62/sqft |
Source: | ||
| 11/7/2024 | Pending sale | $189,900$66/sqft |
Source: | ||
| 11/4/2024 | Listed for sale | $189,900+24.1%$66/sqft |
Source: | ||
Public tax history
| Year | Property taxes | Tax assessment |
|---|---|---|
| 2023 | $4,543 +6.8% | $59,080 +10.7% |
| 2022 | $4,256 -8.1% | $53,375 +6% |
| 2021 | $4,631 | $50,358 +100.4% |
Find assessor info on the county website
Neighborhood: 61761
Nearby schools
GreatSchools rating
- 5/10Glenn Elementary SchoolGrades: K-5Distance: 0.3 mi
- 5/10Kingsley Jr High SchoolGrades: 6-8Distance: 0.5 mi
- 7/10Normal Community West High SchoolGrades: 9-12Distance: 2.4 mi
Schools provided by the listing agent
- Elementary: Glenn Elementary
- Middle: Kingsley Jr High
- High: Normal Community High School
- District: 5
Source: MRED as distributed by MLS GRID. This data may not be complete. We recommend contacting the local school district to confirm school assignments for this home.

Get pre-qualified for a loan
At Zillow Home Loans, we can pre-qualify you in as little as 5 minutes with no impact to your credit score.An equal housing lender. NMLS #10287.
