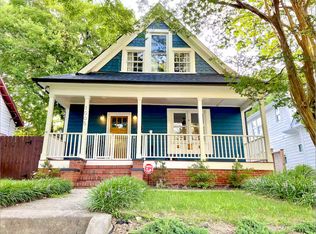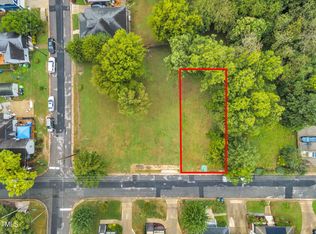Downtown Raleigh DREAM! Modern farmhouse style w/ 4 BEDS/ 3 FULL baths. Upgraded designer finishes. Reclaimed original details. Open concept kitchen/great room opens to huge backyard. Hardwood floors throughout, designer tile in baths, mudroom & laundry. Quartz and marble counters. Master + 2 add'l bedrooms on main floor. Master w/ walk-in closet. Open loft area & 4th bed/ bath upstairs. Walk-in attic storage. Custom details throughout. Home floor plan lends itself to 3 en suites. Nothing like this!
This property is off market, which means it's not currently listed for sale or rent on Zillow. This may be different from what's available on other websites or public sources.

