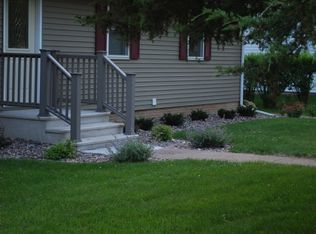Closed
$140,000
1007 South 15th Street, Prairie Du Chien, WI 53821
3beds
1,747sqft
Single Family Residence
Built in ----
0.25 Acres Lot
$201,500 Zestimate®
$80/sqft
$1,505 Estimated rent
Home value
$201,500
$185,000 - $218,000
$1,505/mo
Zestimate® history
Loading...
Owner options
Explore your selling options
What's special
This 3 bedroom ranch home situated in the vicinity of schools exudes a charming aura of comfort and convenience. The single-level layout, with new flooring throughout the main level and an attached garage with a big back yard, captures the essence of a typical American home. Overall, this ranch home is a delightful blend of style, functionality, and practicality, offering a comfortable and convenient lifestyle. 3 bedrooms on the main level with a full bathroom, dine in kitchen and living room with large front window for great natural light. Downstairs has more living space, 1/2 bath and large laundry area. The oversized lot has mature trees in the large back yard that is a perfect size. Less than a block from Aquatic Center and Fort Fun. All appliances are included.
Zillow last checked: 8 hours ago
Listing updated: July 24, 2023 at 08:08pm
Listed by:
Jenny Coleman Off::608-306-2865,
RE/MAX Gold
Bought with:
Becky Hackett
Source: WIREX MLS,MLS#: 1953214 Originating MLS: South Central Wisconsin MLS
Originating MLS: South Central Wisconsin MLS
Facts & features
Interior
Bedrooms & bathrooms
- Bedrooms: 3
- Bathrooms: 2
- Full bathrooms: 1
- 1/2 bathrooms: 1
- Main level bedrooms: 3
Primary bedroom
- Level: Main
- Area: 120
- Dimensions: 10 x 12
Bedroom 2
- Level: Main
- Area: 80
- Dimensions: 8 x 10
Bedroom 3
- Level: Main
- Area: 96
- Dimensions: 8 x 12
Bathroom
- Features: At least 1 Tub, No Master Bedroom Bath
Family room
- Level: Lower
- Area: 560
- Dimensions: 40 x 14
Kitchen
- Level: Main
- Area: 100
- Dimensions: 10 x 10
Living room
- Level: Main
- Area: 228
- Dimensions: 12 x 19
Heating
- Natural Gas, Radiant
Appliances
- Included: Range/Oven, Refrigerator, Dishwasher, Washer, Dryer
Features
- High Speed Internet
- Basement: Full,Partially Finished,Concrete
Interior area
- Total structure area: 1,747
- Total interior livable area: 1,747 sqft
- Finished area above ground: 1,000
- Finished area below ground: 747
Property
Parking
- Total spaces: 2
- Parking features: 2 Car, Attached, Garage Door Opener
- Attached garage spaces: 2
Features
- Levels: One
- Stories: 1
Lot
- Size: 0.25 Acres
- Dimensions: 100 x 110
Details
- Parcel number: 27101480004
- Zoning: R
- Special conditions: Arms Length
Construction
Type & style
- Home type: SingleFamily
- Architectural style: Ranch
- Property subtype: Single Family Residence
Materials
- Vinyl Siding
Condition
- New construction: No
Utilities & green energy
- Sewer: Public Sewer
- Water: Public
- Utilities for property: Cable Available
Community & neighborhood
Location
- Region: Prairie Du Chien
- Municipality: Prairie Du Chien
Price history
| Date | Event | Price |
|---|---|---|
| 7/21/2023 | Sold | $140,000-6.6%$80/sqft |
Source: | ||
| 7/6/2023 | Pending sale | $149,900$86/sqft |
Source: | ||
| 6/16/2023 | Listed for sale | $149,900$86/sqft |
Source: | ||
| 5/5/2023 | Contingent | $149,900$86/sqft |
Source: | ||
| 4/8/2023 | Listed for sale | $149,900$86/sqft |
Source: | ||
Public tax history
| Year | Property taxes | Tax assessment |
|---|---|---|
| 2024 | $1,331 -48.5% | $151,700 +46.3% |
| 2023 | $2,583 -4.4% | $103,700 |
| 2022 | $2,703 +2.5% | $103,700 |
Find assessor info on the county website
Neighborhood: 53821
Nearby schools
GreatSchools rating
- NABluff View Middle SchoolGrades: 5-6Distance: 0.4 mi
- 8/10Bluff View Junior High SchoolGrades: 6-8Distance: 0.4 mi
- 6/10Prairie Du Chien High SchoolGrades: 9-12Distance: 0.2 mi
Schools provided by the listing agent
- Elementary: Ba Kennedy
- Middle: Bluff View
- High: Prairie Du Chien
- District: Prairie Du Chien
Source: WIREX MLS. This data may not be complete. We recommend contacting the local school district to confirm school assignments for this home.
Get pre-qualified for a loan
At Zillow Home Loans, we can pre-qualify you in as little as 5 minutes with no impact to your credit score.An equal housing lender. NMLS #10287.
Sell for more on Zillow
Get a Zillow Showcase℠ listing at no additional cost and you could sell for .
$201,500
2% more+$4,030
With Zillow Showcase(estimated)$205,530
