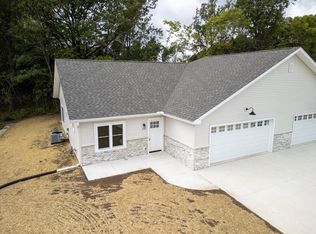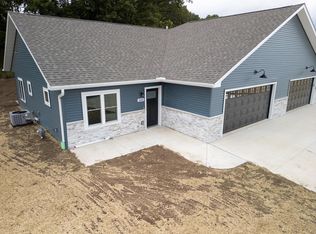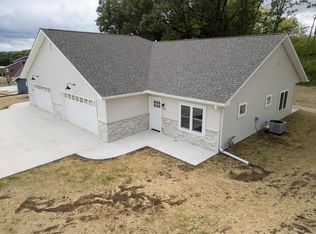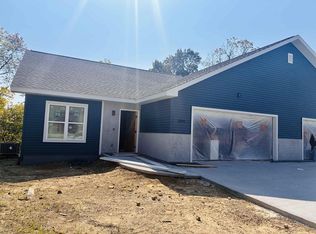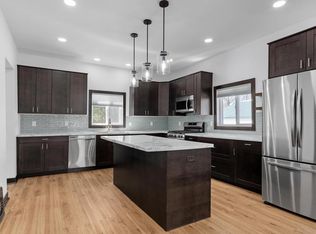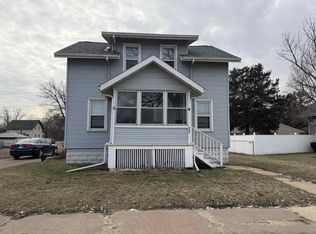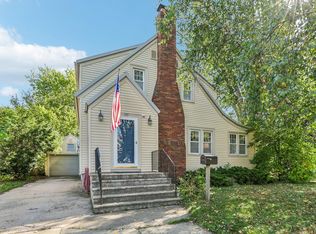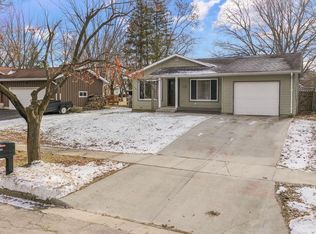NEW PRICE! NEW YEAR! This property screams WELCOME HOME. Bought as a second property, it?s been hardly lived in so everything is new (still under Contractor's Warranty). As you walk in you will be stun by the open concept of the living room, dining area and kitchen, views of park, spacious laundry room, Primary Bedroom w/full bath & walk-in closet, extra guest bedroom, large main bathroom and hall closet. The large finished 2 car garage with utility area has plenty of room for extra items. Outside you have space for front & back patio entertaining. This is a 55+ Community that is close to parks, walking trails, Sports complex, restaurants & shopping. Call today for your private showing.
Active
Price cut: $5K (10/20)
$279,900
1007 Rusalka Circle, Reedsburg, WI 53959
2beds
1,230sqft
Est.:
Single Family Residence
Built in 2024
7,840.8 Square Feet Lot
$-- Zestimate®
$228/sqft
$20/mo HOA
What's special
Views of parkSpacious laundry roomExtra guest bedroomLarge main bathroom
- 304 days |
- 297 |
- 7 |
Zillow last checked: 8 hours ago
Listing updated: January 16, 2026 at 06:08am
Listed by:
Karen Judd 608-524-9800,
Judd Realty, LLC,
Jamie Judd 608-524-9800,
Judd Realty, LLC
Source: WIREX MLS,MLS#: 1995578 Originating MLS: South Central Wisconsin MLS
Originating MLS: South Central Wisconsin MLS
Tour with a local agent
Facts & features
Interior
Bedrooms & bathrooms
- Bedrooms: 2
- Bathrooms: 2
- Full bathrooms: 2
- Main level bedrooms: 2
Primary bedroom
- Level: Main
- Area: 156
- Dimensions: 12 x 13
Bedroom 2
- Level: Main
- Area: 120
- Dimensions: 10 x 12
Bathroom
- Features: At least 1 Tub, Master Bedroom Bath: Full, Master Bedroom Bath, Master Bedroom Bath: Walk-In Shower
Kitchen
- Level: Main
- Area: 120
- Dimensions: 10 x 12
Living room
- Level: Main
- Area: 168
- Dimensions: 12 x 14
Heating
- Natural Gas, Forced Air
Cooling
- Central Air
Appliances
- Included: Range/Oven, Refrigerator, Dishwasher, Microwave, Washer, Dryer, ENERGY STAR Qualified Appliances
Features
- Walk-In Closet(s), Cathedral/vaulted ceiling, High Speed Internet, Kitchen Island
- Flooring: Wood or Sim.Wood Floors
- Basement: None / Slab
- Common walls with other units/homes: 1 Common Wall
Interior area
- Total structure area: 1,230
- Total interior livable area: 1,230 sqft
- Finished area above ground: 1,230
- Finished area below ground: 0
Property
Parking
- Total spaces: 2
- Parking features: 2 Car, Attached, Garage Door Opener
- Attached garage spaces: 2
Features
- Levels: One
- Stories: 1
- Patio & porch: Patio
Lot
- Size: 7,840.8 Square Feet
- Dimensions: 91 x 148 x 26 x 124
- Features: Sidewalks
Details
- Parcel number: 276203103000
- Zoning: Res
Construction
Type & style
- Home type: SingleFamily
- Architectural style: Ranch
- Property subtype: Single Family Residence
- Attached to another structure: Yes
Materials
- Vinyl Siding, Stone
Condition
- 0-5 Years
- New construction: No
- Year built: 2024
Utilities & green energy
- Sewer: Public Sewer
- Water: Public
- Utilities for property: Cable Available
Green energy
- Green verification: ENERGY STAR Certified Homes
Community & HOA
Community
- Subdivision: My Home Estates
HOA
- Has HOA: Yes
- HOA fee: $240 annually
Location
- Region: Reedsburg
- Municipality: Reedsburg
Financial & listing details
- Price per square foot: $228/sqft
- Annual tax amount: $167
- Date on market: 3/19/2025
- Inclusions: Stove, Refrigerator, Dishwasher, Garbage Disposal, Washer, Dryer
Estimated market value
Not available
Estimated sales range
Not available
$1,649/mo
Price history
Price history
| Date | Event | Price |
|---|---|---|
| 10/20/2025 | Price change | $284,900-1.7%$232/sqft |
Source: | ||
| 9/25/2025 | Listed for sale | $289,900$236/sqft |
Source: | ||
| 8/29/2025 | Contingent | $289,900$236/sqft |
Source: | ||
| 3/19/2025 | Listed for sale | $289,900+3.9%$236/sqft |
Source: | ||
| 12/12/2024 | Sold | $279,000$227/sqft |
Source: | ||
Public tax history
Public tax history
Tax history is unavailable.BuyAbility℠ payment
Est. payment
$1,736/mo
Principal & interest
$1324
Property taxes
$294
Other costs
$118
Climate risks
Neighborhood: 53959
Nearby schools
GreatSchools rating
- NAPineview Elementary SchoolGrades: PK-2Distance: 0.2 mi
- 6/10Webb Middle SchoolGrades: 6-8Distance: 1.2 mi
- 5/10Reedsburg Area High SchoolGrades: 9-12Distance: 2.2 mi
Schools provided by the listing agent
- Middle: Webb
- High: Reedsburg Area
- District: Reedsburg
Source: WIREX MLS. This data may not be complete. We recommend contacting the local school district to confirm school assignments for this home.
- Loading
- Loading
