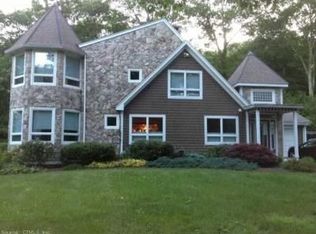Sold for $799,000
$799,000
1007 River Road, Groton, CT 06355
3beds
1,208sqft
Single Family Residence
Built in 1960
0.45 Acres Lot
$510,500 Zestimate®
$661/sqft
$2,562 Estimated rent
Home value
$510,500
$414,000 - $618,000
$2,562/mo
Zestimate® history
Loading...
Owner options
Explore your selling options
What's special
Welcome to 1007 River Road, Mystic, CT - a unique opportunity to embrace the quintessential charm of coastal living. This 3-bedroom, 1-bathroom home offers 1,208 square feet of potential, perfectly poised for your vision and creativity. Nestled on nearly a half-acre lot, the property provides ample space for future enhancements. Located in a prime spot, this home invites you to experience the serene beauty of the nearby river. Whether you're an avid kayaker, paddleboarder, or fishing enthusiast, you'll appreciate the easy access to water-based activities and a sweeping view of the Mystic River from the front deck! Additionally, the vibrant heart of downtown Mystic is within reach, where you can enjoy a variety of dining, shopping, and entertainment. This home offers incredible potential to be transformed into a modern masterpiece, providing a wonderful opportunity for those looking to update and personalize the space to their own style and preferences Don't miss your opportunity to shape the future of this promising property on River Road!
Zillow last checked: 8 hours ago
Listing updated: July 15, 2025 at 01:22pm
Listed by:
Jason Pollard 860-287-1976,
Compass Connecticut, LLC 860-572-9099
Bought with:
Eliesha Johnson, RES.0812504
William Raveis Real Estate
Source: Smart MLS,MLS#: 24098224
Facts & features
Interior
Bedrooms & bathrooms
- Bedrooms: 3
- Bathrooms: 1
- Full bathrooms: 1
Primary bedroom
- Features: Hardwood Floor
- Level: Main
- Area: 144 Square Feet
- Dimensions: 12 x 12
Bedroom
- Features: Hardwood Floor
- Level: Main
- Area: 120 Square Feet
- Dimensions: 10 x 12
Bedroom
- Features: Hardwood Floor
- Level: Main
- Area: 117 Square Feet
- Dimensions: 9 x 13
Bathroom
- Features: Tub w/Shower, Vinyl Floor
- Level: Main
Kitchen
- Features: Vinyl Floor
- Level: Main
- Area: 252 Square Feet
- Dimensions: 14 x 18
Living room
- Features: Fireplace, Hardwood Floor
- Level: Main
- Area: 234 Square Feet
- Dimensions: 13 x 18
Heating
- Baseboard, Oil
Cooling
- Window Unit(s)
Appliances
- Included: Oven/Range, Refrigerator, Washer, Dryer, Water Heater, Tankless Water Heater
- Laundry: Main Level
Features
- Basement: Full,Heated,Storage Space
- Attic: Access Via Hatch
- Number of fireplaces: 1
Interior area
- Total structure area: 1,208
- Total interior livable area: 1,208 sqft
- Finished area above ground: 1,208
Property
Parking
- Parking features: None
Features
- Patio & porch: Porch, Deck
- Exterior features: Rain Gutters, Stone Wall
- Has view: Yes
- View description: Water
- Has water view: Yes
- Water view: Water
- Waterfront features: Walk to Water
Lot
- Size: 0.45 Acres
- Features: Wooded, Rocky, Sloped
Details
- Additional structures: Shed(s)
- Parcel number: 1960496
- Zoning: RU-80
Construction
Type & style
- Home type: SingleFamily
- Architectural style: Ranch
- Property subtype: Single Family Residence
Materials
- Vertical Siding, Wood Siding
- Foundation: Concrete Perimeter
- Roof: Asphalt
Condition
- New construction: No
- Year built: 1960
Utilities & green energy
- Sewer: Septic Tank
- Water: Well
Community & neighborhood
Location
- Region: Groton
- Subdivision: Mystic
Price history
| Date | Event | Price |
|---|---|---|
| 7/15/2025 | Sold | $799,000$661/sqft |
Source: | ||
| 6/2/2025 | Pending sale | $799,000$661/sqft |
Source: | ||
| 5/25/2025 | Price change | $799,000-8.6%$661/sqft |
Source: | ||
| 4/6/2025 | Price change | $874,000-2.8%$724/sqft |
Source: | ||
| 3/15/2025 | Listed for sale | $899,000$744/sqft |
Source: | ||
Public tax history
| Year | Property taxes | Tax assessment |
|---|---|---|
| 2025 | $6,722 +6.8% | $246,120 |
| 2024 | $6,296 +4.3% | $246,120 |
| 2023 | $6,037 +0.7% | $246,120 |
Find assessor info on the county website
Neighborhood: Old Mystic
Nearby schools
GreatSchools rating
- 7/10Northeast Academy Elementary SchoolGrades: K-5Distance: 1 mi
- 5/10Groton Middle SchoolGrades: 6-8Distance: 3.6 mi
- 5/10Fitch Senior High SchoolGrades: 9-12Distance: 3.9 mi
Schools provided by the listing agent
- High: Fitch Senior
Source: Smart MLS. This data may not be complete. We recommend contacting the local school district to confirm school assignments for this home.

Get pre-qualified for a loan
At Zillow Home Loans, we can pre-qualify you in as little as 5 minutes with no impact to your credit score.An equal housing lender. NMLS #10287.
