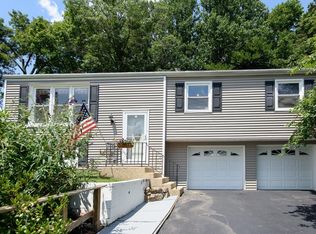Welcome to 1007 Ridgewood Lane in one of the most sought after neighborhoods" Ridgewood Farms" in the award winning West Chester School District ! This 3BR/2.5 Bath Split Level is awaiting the second owner to enjoy everything it has to offer. Enter from the font porch into the spacious tiled foyer or side door accessing the laundry room with a full size washer and gas dryer. The Lower Level boats a family room with tile floors, built -in cabinet with book shelves and natural light beaming through the windows. The powder room completes this level. Main Level consists of a spacious living room with a picture window, Flowing into the formal dining room .Hardwood floors throughout. Eat- in kitchen with all appliances. Access to the patio and beautiful backyard .Enjoy your morning coffee in the serene setting! Walk down the hallway to find 3 bedrooms with hardwood floors and main bathroom. Primary bedroom has a private tiled bathroom and walk in closets. Central AC and efficient gas heat. Garage Space available and additional parking for 4 cars .With a few finishing touches make it your own! Close to transportation, parks, restaurants, shopping and more!!
This property is off market, which means it's not currently listed for sale or rent on Zillow. This may be different from what's available on other websites or public sources.

