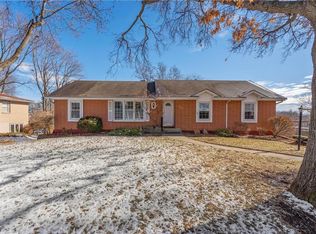Sold
Price Unknown
1007 Ridgeway Dr, Liberty, MO 64068
3beds
2,265sqft
Single Family Residence
Built in 1965
0.35 Acres Lot
$343,300 Zestimate®
$--/sqft
$2,513 Estimated rent
Home value
$343,300
$309,000 - $381,000
$2,513/mo
Zestimate® history
Loading...
Owner options
Explore your selling options
What's special
Set on over a third of an acre just a mile from the most charming historic downtown, this classic red-brick ranch on a quiet tree lined street offers space, charm, and versatility. Hardwood floors and newer windows highlight the formal living and dining rooms, while the hearth room adds a cozy gathering spot. The primary suite includes its own full bath, and thoughtful updates throughout make the home move-in ready. The finished walkout lower level expands the living space with a full kitchen, fourth non-conforming bedroom, full bath, and a private entrance—perfect for a guest suite or an investment opportunity for an additional stream of income. Outside, the fully fenced yard provides plenty of room to relax, garden, or play, all with easy access to local favorites like Family Tree Nursery, restaurants, and everyday conveniences.
Zillow last checked: 8 hours ago
Listing updated: October 10, 2025 at 06:39am
Listing Provided by:
Sarah Harnett 913-991-5711,
West Village Realty
Bought with:
Sarah Harnett, SP00232657
West Village Realty
Source: Heartland MLS as distributed by MLS GRID,MLS#: 2571689
Facts & features
Interior
Bedrooms & bathrooms
- Bedrooms: 3
- Bathrooms: 3
- Full bathrooms: 3
Primary bedroom
- Features: Wood Floor
- Level: First
- Dimensions: 11 x 11
Bedroom 2
- Features: Wood Floor
- Level: First
- Dimensions: 10 x 10
Bedroom 3
- Features: Wood Floor
- Level: First
- Dimensions: 12 x 10
Primary bathroom
- Features: Luxury Vinyl, Shower Only
- Level: First
- Dimensions: 13 x 4
Bathroom 1
- Features: Ceramic Tiles, Shower Over Tub
- Level: First
- Dimensions: 7 x 6
Bathroom 3
- Features: Luxury Vinyl, Shower Only, Wood Floor
- Level: Lower
- Dimensions: 8 x 5
Dining room
- Features: Wood Floor
- Level: First
- Dimensions: 11 x 9
Hearth room
- Features: Fireplace, Wood Floor
- Level: First
- Dimensions: 20 x 18
Kitchen
- Features: Ceramic Tiles, Pantry
- Level: First
- Dimensions: 11 x 11
Kitchen 2nd
- Features: Luxury Vinyl
- Level: Lower
- Dimensions: 11 x 9
Laundry
- Level: Lower
Living room
- Features: Wood Floor
- Level: First
- Dimensions: 18 x 11
Office
- Features: Luxury Vinyl
- Level: Lower
- Dimensions: 12 x 10
Recreation room
- Features: Luxury Vinyl
- Level: Lower
- Dimensions: 20 x 11
Heating
- Forced Air
Cooling
- Electric
Appliances
- Included: Cooktop, Dishwasher, Disposal, Dryer, Microwave, Refrigerator, Washer
- Laundry: In Basement
Features
- Painted Cabinets, Pantry
- Flooring: Tile, Wood
- Doors: Storm Door(s)
- Windows: Window Coverings
- Basement: Finished,Full,Interior Entry,Walk-Out Access
- Number of fireplaces: 1
- Fireplace features: Basement, Gas, Hearth Room, Wood Burning
Interior area
- Total structure area: 2,265
- Total interior livable area: 2,265 sqft
- Finished area above ground: 1,497
- Finished area below ground: 768
Property
Parking
- Total spaces: 2
- Parking features: Basement, Garage Faces Side
- Attached garage spaces: 2
Features
- Patio & porch: Patio
- Fencing: Privacy,Wood
Lot
- Size: 0.35 Acres
- Dimensions: 100 x 150
- Features: City Limits, City Lot
Details
- Parcel number: 151090003004.00
Construction
Type & style
- Home type: SingleFamily
- Architectural style: Traditional
- Property subtype: Single Family Residence
Materials
- Brick
- Roof: Composition
Condition
- Year built: 1965
Utilities & green energy
- Sewer: Public Sewer
- Water: Public
Community & neighborhood
Location
- Region: Liberty
- Subdivision: Blueberry Hills
Other
Other facts
- Listing terms: Cash,Conventional,FHA,VA Loan
- Ownership: Private
Price history
| Date | Event | Price |
|---|---|---|
| 10/8/2025 | Sold | -- |
Source: | ||
| 10/2/2025 | Pending sale | $355,000$157/sqft |
Source: | ||
| 9/26/2025 | Listed for sale | $355,000+4.4%$157/sqft |
Source: | ||
| 3/7/2023 | Listing removed | -- |
Source: | ||
| 2/5/2023 | Pending sale | $340,000$150/sqft |
Source: | ||
Public tax history
| Year | Property taxes | Tax assessment |
|---|---|---|
| 2025 | -- | $56,720 +34% |
| 2024 | $3,256 -1.7% | $42,330 |
| 2023 | $3,311 +11.5% | $42,330 +12.9% |
Find assessor info on the county website
Neighborhood: 64068
Nearby schools
GreatSchools rating
- 4/10Ridgeview Elementary SchoolGrades: K-5Distance: 1.2 mi
- 7/10Heritage Middle SchoolGrades: 6-8Distance: 0.8 mi
- 9/10Liberty North High SchoolGrades: 9-12Distance: 1.8 mi
Schools provided by the listing agent
- Elementary: Lewis & Clark
- Middle: Heritage
Source: Heartland MLS as distributed by MLS GRID. This data may not be complete. We recommend contacting the local school district to confirm school assignments for this home.
Get a cash offer in 3 minutes
Find out how much your home could sell for in as little as 3 minutes with a no-obligation cash offer.
Estimated market value
$343,300
Get a cash offer in 3 minutes
Find out how much your home could sell for in as little as 3 minutes with a no-obligation cash offer.
Estimated market value
$343,300
