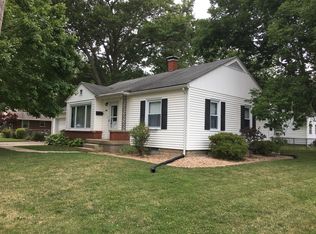Closed
$93,000
1007 Rider St, Flora, IL 62839
3beds
1,282sqft
Single Family Residence
Built in 1948
9,147.6 Square Feet Lot
$111,500 Zestimate®
$73/sqft
$1,296 Estimated rent
Home value
$111,500
$99,000 - $123,000
$1,296/mo
Zestimate® history
Loading...
Owner options
Explore your selling options
What's special
This 3 Bedroom, 2 Bath Home Is One You Will Love! Location, Layout, & Price make this one that will sell FAST. Located on a nice quiet street you will want this home the minute you pull in the drive. The low-maintenance front deck is a perfect spot to spend the spring evenings visiting with the neighbors. Inside you will love the spacious living room with the large windows, electric fireplace, and built-in bookcase. The kitchen is adorable with plenty of solid wood cabinets and lots of storage plus a walk-out to the enclosed sunroom that could be used year-round. The kitchen has beautifully updated counter tops plus the range, refrigerator, dishwasher, and dryer all go with the sale of the home. The master bedroom has a 1/2 bath uniquely built-in on one side plus a large full closet on the other. The second bedroom is nice size plus has a light tube to let in the natural daylight. The 3rd bedroom is upfront and separated by a hall and main bathroom. The main bath has a tub/shower with a jetted tub and lots of built-in storage. The bath also has a light tube to bring outside sunlight in. The 1.5 car garage has a workbench area, lots of built-in storage, pull-down storage plus a walk-out to the patio area in the back. There is a nice storage shed in back that can be used for storage or converted to an outside room or playhouse. Homes at this price point sell quickly and few have the extras this home has. Updated roof and windows will surely make this home one you will love.
Zillow last checked: 8 hours ago
Listing updated: February 04, 2026 at 11:00am
Listing courtesy of:
Phil Wiley 618-676-7445,
WILEY REALTY GROUP
Bought with:
Phil Wiley
WILEY REALTY GROUP
Source: MRED as distributed by MLS GRID,MLS#: EB448719
Facts & features
Interior
Bedrooms & bathrooms
- Bedrooms: 3
- Bathrooms: 2
- Full bathrooms: 1
- 1/2 bathrooms: 1
Primary bedroom
- Features: Flooring (Laminate), Bathroom (Half)
- Level: Main
- Area: 135 Square Feet
- Dimensions: 9x15
Bedroom 2
- Features: Flooring (Laminate)
- Level: Main
- Area: 126 Square Feet
- Dimensions: 9x14
Bedroom 3
- Features: Flooring (Laminate)
- Level: Main
- Area: 140 Square Feet
- Dimensions: 10x14
Kitchen
- Features: Kitchen (Eating Area-Table Space), Flooring (Laminate)
- Level: Main
- Area: 208 Square Feet
- Dimensions: 16x13
Living room
- Features: Flooring (Laminate)
- Level: Main
- Area: 220 Square Feet
- Dimensions: 11x20
Heating
- Natural Gas, Forced Air
Cooling
- Central Air
Appliances
- Included: Dishwasher, Dryer, Range, Refrigerator, Gas Water Heater
Features
- Replacement Windows
- Windows: Replacement Windows, Skylight(s), Window Treatments, Blinds
- Basement: Egress Window
- Number of fireplaces: 1
- Fireplace features: Electric, Free Standing, Living Room
Interior area
- Total interior livable area: 1,282 sqft
Property
Parking
- Total spaces: 1.5
- Parking features: Attached, On Street, Parking Lot, Garage
- Attached garage spaces: 1.5
Features
- Patio & porch: Deck
Lot
- Size: 9,147 sqft
- Dimensions: 60' x 150'
- Features: Level
Details
- Parcel number: 1026210007
Construction
Type & style
- Home type: SingleFamily
- Architectural style: Ranch
- Property subtype: Single Family Residence
Materials
- Frame, Vinyl Siding
- Foundation: Block
Condition
- New construction: No
- Year built: 1948
Utilities & green energy
- Sewer: Public Sewer
- Water: Public
- Utilities for property: Cable Available
Community & neighborhood
Location
- Region: Flora
- Subdivision: Assessors
Other
Other facts
- Listing terms: Conventional
Price history
| Date | Event | Price |
|---|---|---|
| 6/7/2023 | Sold | $93,000+3.4%$73/sqft |
Source: | ||
| 4/29/2023 | Contingent | $89,900$70/sqft |
Source: | ||
| 4/28/2023 | Listed for sale | $89,900+27.5%$70/sqft |
Source: | ||
| 4/23/2021 | Sold | $70,500+7.6%$55/sqft |
Source: Public Record Report a problem | ||
| 5/26/2016 | Sold | $65,500-18.1%$51/sqft |
Source: Agent Provided Report a problem | ||
Public tax history
| Year | Property taxes | Tax assessment |
|---|---|---|
| 2024 | $2,003 +25.2% | $30,621 +22.6% |
| 2023 | $1,601 +0.6% | $24,969 +9.9% |
| 2022 | $1,591 -11.7% | $22,711 +1.8% |
Find assessor info on the county website
Neighborhood: 62839
Nearby schools
GreatSchools rating
- 8/10Flora Elementary SchoolGrades: PK-5Distance: 1.1 mi
- 10/10Floyd Henson Jr High SchoolGrades: 6-8Distance: 1.1 mi
- 6/10Flora High SchoolGrades: 9-12Distance: 1 mi
Schools provided by the listing agent
- Elementary: Flora
- Middle: Flora
- High: Flora Hs
Source: MRED as distributed by MLS GRID. This data may not be complete. We recommend contacting the local school district to confirm school assignments for this home.
Get pre-qualified for a loan
At Zillow Home Loans, we can pre-qualify you in as little as 5 minutes with no impact to your credit score.An equal housing lender. NMLS #10287.
