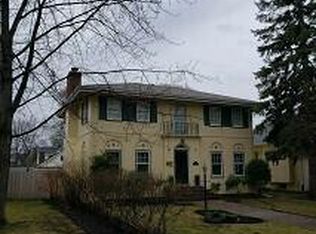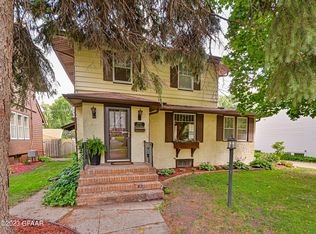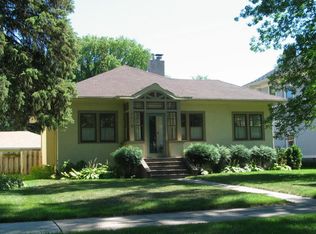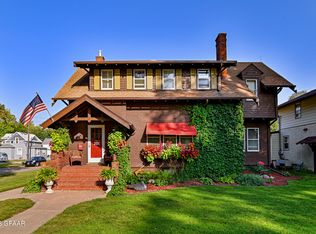Sold
Price Unknown
1007 Reeves Dr, Grand Forks, ND 58201
4beds
2,270sqft
Residential, Single Family Residence
Built in 1919
6,969.6 Square Feet Lot
$397,800 Zestimate®
$--/sqft
$2,183 Estimated rent
Home value
$397,800
$362,000 - $438,000
$2,183/mo
Zestimate® history
Loading...
Owner options
Explore your selling options
What's special
Stunning 4 bedroom, 3 bath, turn of the century home in the heart of Grand Forks' historic Reeves Drive neighborhood. This home has preserved its original charm, boasting beautiful woodwork and a built-in hutch, while offering many upgrades and high-end modern fixtures. An addition to the original structure offers an open concept kitchen and family room, a rarity in historic homes. Custom cabinets and newly upgraded quartz counters, hard surface flooring and stainless steel appliances, including full double ovens and an induction cooktop, make this a home cook's dream. The living room includes a gas fireplace and breakfast nook, and looks over the quaint backyard. A spacious dining room fit for dinner parties, a cozy front porch to enjoy all four seasons and a primary suite with a remodeled bathroom fit-out with high-end finishes complete the main level. A bright and airy upstairs offers three additional bedrooms and a full bathroom. The basement features a workout area, ¾ bath, laundry and multiple storage areas. The backyard is a quaint oasis with a privacy fence, and two recently built decks - perfect options for sunny days or cool evenings. The house has steel siding, newer shingles and AC units upstairs and on the main floor. Radiators in the original structure keep the home warm and cozy in the winter. Check out this amazing property before it is too late!
Zillow last checked: 8 hours ago
Listing updated: August 28, 2024 at 10:03pm
Listed by:
Tim R Bernhardt 218-230-4395,
Crary Real Estate
Bought with:
Tammy Howard, ND8129
Greenberg Realty
Source: GFBMLS,MLS#: 24-1002
Facts & features
Interior
Bedrooms & bathrooms
- Bedrooms: 4
- Bathrooms: 3
- Full bathrooms: 2
- 3/4 bathrooms: 1
Primary bedroom
- Level: First
Bedroom
- Description: Three Bedrooms
- Level: Second
Primary bathroom
- Level: First
Bathroom
- Level: Second
Bathroom
- Description: 3/4 Bath
- Level: Basement
Dining room
- Level: First
Entry
- Level: First
Kitchen
- Level: First
Laundry
- Level: Basement
Living room
- Description: With Fireplace and Breakfast Nook
- Level: First
Rec room
- Description: Fitness Area
- Level: Basement
Storage room
- Level: Basement
Heating
- Has Heating (Unspecified Type)
Features
- Windows: Window Treatments
- Has fireplace: No
Interior area
- Total structure area: 2,270
- Total interior livable area: 2,270 sqft
- Finished area above ground: 1,698
Property
Features
- Patio & porch: Deck
Lot
- Size: 6,969 sqft
- Dimensions: 50 x 141
Details
- Parcel number: 44220200095000
Construction
Type & style
- Home type: SingleFamily
- Property subtype: Residential, Single Family Residence
Materials
- Metal Siding
- Foundation: Concrete Perimeter
Condition
- Year built: 1919
Utilities & green energy
- Utilities for property: Air
Community & neighborhood
Location
- Region: Grand Forks
Price history
| Date | Event | Price |
|---|---|---|
| 7/17/2024 | Sold | -- |
Source: | ||
| 6/18/2024 | Contingent | $364,900$161/sqft |
Source: | ||
| 6/13/2024 | Listed for sale | $364,900$161/sqft |
Source: | ||
| 12/25/2017 | Sold | -- |
Source: Agent Provided Report a problem | ||
| 10/19/2017 | Sold | -- |
Source: | ||
Public tax history
| Year | Property taxes | Tax assessment |
|---|---|---|
| 2024 | $3,673 -10.5% | $133,500 +3.5% |
| 2023 | $4,102 +10% | $129,000 +3% |
| 2022 | $3,729 +8.9% | $125,300 +2.7% |
Find assessor info on the county website
Neighborhood: 58201
Nearby schools
GreatSchools rating
- 4/10Phoenix Elementary SchoolGrades: PK-5Distance: 0.5 mi
- 3/10Valley Middle SchoolGrades: 6-8Distance: 1.7 mi
- 3/10Central High SchoolGrades: 9-12Distance: 1 mi
Schools provided by the listing agent
- Elementary: Phoenix
- Middle: Valley
- High: Central
Source: GFBMLS. This data may not be complete. We recommend contacting the local school district to confirm school assignments for this home.



