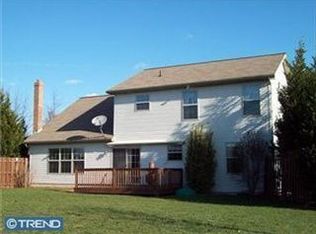Sold for $425,000 on 10/25/24
$425,000
1007 Rebecca Dr, Lititz, PA 17543
3beds
2,464sqft
Single Family Residence
Built in 2000
0.35 Acres Lot
$454,500 Zestimate®
$172/sqft
$2,564 Estimated rent
Home value
$454,500
$423,000 - $486,000
$2,564/mo
Zestimate® history
Loading...
Owner options
Explore your selling options
What's special
Escape the hustle and bustle as you come home to this beautiful, 3-bedroom, 2.5 bath, 2-story, Colonial with stone face and wrap around porch nestled on .35 acres at the end of a quiet cul-de-sac surrounded by farmland, but still minutes from grocery stores and restaurants. Whether you enter the house from the front, side, or garage doors, you’ll find cathedral ceilings, lots of windows and even skylights in the several rooms upstairs giving the home a very open and well-lit feel. The living room and the family rooms are connected by a pass-thru gas fireplace. The Family Room, U-shaped Kitchen and adjoining Dining room are open to each other to allow for socializing while cooking or watching the game. The kitchen includes a large pantry, as well as great storage in the wall and lower cabinets. Corner base cabinet even has rotating shelves, which is a huge space saver! The island provides additional prep-space, drawers, and cabinets, and has a bonus kick vac on the island connected to the whole house central vacuum system! The second floor has a large primary bedroom with large walk in closet and primary bathroom with skylights, walk-in shower, and jacuzzi soaking tub and then an additional 2 bedrooms, a laundry closet, and finally a full bath with tub shower and skylight at end of the hallway. Head back down thru the family room to the outside patio area with stamped concrete and raised wooden deck, plus a platform with propane hook up already set up for your gas grill – no separate propane tank needed. Then enjoy beautiful fall or spring nights around the fire pit! Want even more room to entertain and have your own private suite? Look no further than the unfinished basement and large unfinished room above the garage, both already wired for electric and with central vac outlets. The room above the garage also has a separate staircase off the dining room. Car/motorcycle enthusiast will love the oversized, 3-car, attached garage with automatic garage door openers. Functioning wall heater and window air conditioner allow for year-round projects. There is also a detached, large shed for a riding mower, or extra toys, and plenty of shelves and a loft for extra storage. Schedule your visit to this unique home today!
Zillow last checked: 8 hours ago
Listing updated: October 25, 2024 at 05:01pm
Listed by:
Jason Martin 717-803-6073,
Howard Hanna Real Estate Services - Lancaster
Bought with:
Barbara Brown, RS347345
RE/MAX Evolved
Source: Bright MLS,MLS#: PALA2055028
Facts & features
Interior
Bedrooms & bathrooms
- Bedrooms: 3
- Bathrooms: 3
- Full bathrooms: 2
- 1/2 bathrooms: 1
- Main level bathrooms: 1
Basement
- Area: 100
Heating
- Other, Forced Air, Propane
Cooling
- Central Air, Electric
Appliances
- Included: Dishwasher, Microwave, Disposal, Oven/Range - Gas, Water Heater
- Laundry: Upper Level, Laundry Room
Features
- Dining Area, Built-in Features, Central Vacuum, Cathedral Ceiling(s)
- Basement: Concrete,Full,Partially Finished
- Number of fireplaces: 1
- Fireplace features: Double Sided
Interior area
- Total structure area: 2,464
- Total interior livable area: 2,464 sqft
- Finished area above ground: 2,364
- Finished area below ground: 100
Property
Parking
- Total spaces: 12
- Parking features: Garage Door Opener, Oversized, Attached, Driveway
- Attached garage spaces: 3
- Uncovered spaces: 9
Accessibility
- Accessibility features: None
Features
- Levels: Two
- Stories: 2
- Patio & porch: Patio, Deck
- Exterior features: Satellite Dish
- Pool features: None
- Fencing: Invisible
Lot
- Size: 0.35 Acres
Details
- Additional structures: Above Grade, Below Grade
- Parcel number: 0704422400000
- Zoning: RESIDENTIAL
- Special conditions: Standard
Construction
Type & style
- Home type: SingleFamily
- Architectural style: Colonial,Traditional
- Property subtype: Single Family Residence
Materials
- Stone, Vinyl Siding, Stick Built
- Foundation: Permanent
- Roof: Shingle,Composition,Other,Metal
Condition
- New construction: No
- Year built: 2000
Utilities & green energy
- Sewer: Public Sewer
- Water: Well
- Utilities for property: Cable Available
Community & neighborhood
Security
- Security features: Security System, Smoke Detector(s)
Location
- Region: Lititz
- Subdivision: Mountain View Estates
- Municipality: CLAY TWP
Other
Other facts
- Listing agreement: Exclusive Right To Sell
- Listing terms: Cash,FHA,Conventional,VA Loan,Other
- Ownership: Fee Simple
Price history
| Date | Event | Price |
|---|---|---|
| 10/25/2024 | Sold | $425,000-5.5%$172/sqft |
Source: | ||
| 9/18/2024 | Pending sale | $449,900$183/sqft |
Source: | ||
| 8/16/2024 | Price change | $449,900-2.2%$183/sqft |
Source: | ||
| 8/7/2024 | Listed for sale | $460,000+53.4%$187/sqft |
Source: | ||
| 6/6/2006 | Sold | $299,900+56.2%$122/sqft |
Source: Public Record | ||
Public tax history
| Year | Property taxes | Tax assessment |
|---|---|---|
| 2025 | $5,797 +2.4% | $247,200 |
| 2024 | $5,661 +2.6% | $247,200 |
| 2023 | $5,515 +2.3% | $247,200 |
Find assessor info on the county website
Neighborhood: 17543
Nearby schools
GreatSchools rating
- 8/10Clay El SchoolGrades: K-4Distance: 2 mi
- 6/10Ephrata Middle SchoolGrades: 7-8Distance: 5.4 mi
- 8/10Ephrata Senior High SchoolGrades: 9-12Distance: 5.7 mi
Schools provided by the listing agent
- Elementary: Clay
- Middle: Ephrata
- High: Ephrata
- District: Ephrata Area
Source: Bright MLS. This data may not be complete. We recommend contacting the local school district to confirm school assignments for this home.

Get pre-qualified for a loan
At Zillow Home Loans, we can pre-qualify you in as little as 5 minutes with no impact to your credit score.An equal housing lender. NMLS #10287.
