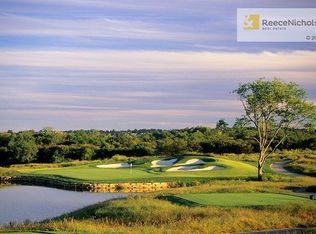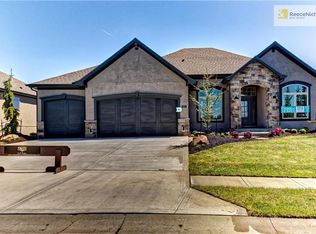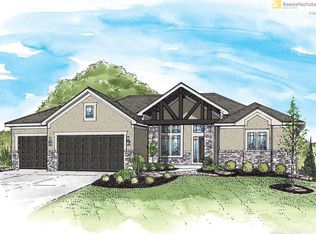Sold
Price Unknown
1007 Rannoch Ln, Raymore, MO 64083
4beds
3,354sqft
Single Family Residence
Built in 2019
0.36 Acres Lot
$747,200 Zestimate®
$--/sqft
$3,298 Estimated rent
Home value
$747,200
$672,000 - $837,000
$3,298/mo
Zestimate® history
Loading...
Owner options
Explore your selling options
What's special
Amazing golf course views and former model home! Move-in-ready 3,354 total sq. ft., 4 bedrooms - 4 full bath - 3 car garage, ranch/reverse, built by Bryant-Ratliff and featured as the Spring 2019 model home which includes many great builder upgrades and extras. The main floor offers an amazing dream kitchen with a large walk-in pantry and a spectacular beamed great room and hardwood floors. You have access off of the kitchen and great room to a wonderful covered deck and a beautiful view. Also on the main floor is the primary suite which features a large custom bathroom and a fantastic walk-in closet. There is a second bedroom and full bath on the main floor along with a spacious hidden laundry room that provides incredible convenience. The masterfully finished walk-out lower level features 2 additional bedrooms and 2 additional full baths. The lower level also features a huge family room with a full built-in wet bar and entertaining area. There's also a great place to park your golf cart for easy access to all of the Creekmoor amenities including the use of 108-acre stocked lake, a Championship golf course, a beautiful clubhouse with an exercise facility, 2 pools, sports courts, and trails. This home is move-in ready and full of extras! Tavern on the Moor restaurant is just a short golf cart ride to the club house.
Zillow last checked: 8 hours ago
Listing updated: June 06, 2024 at 01:20pm
Listing Provided by:
Michelle Van Trump 816-213-1350,
Van Trump Realty LLC
Bought with:
Realty Executives
Source: Heartland MLS as distributed by MLS GRID,MLS#: 2484257
Facts & features
Interior
Bedrooms & bathrooms
- Bedrooms: 4
- Bathrooms: 4
- Full bathrooms: 4
Primary bedroom
- Features: Carpet, Ceiling Fan(s), Walk-In Closet(s)
- Level: First
Bedroom 2
- Features: Carpet, Ceiling Fan(s)
- Level: First
Bedroom 3
- Features: Carpet, Ceiling Fan(s), Walk-In Closet(s)
- Level: Lower
Bedroom 4
- Features: Carpet, Ceiling Fan(s), Walk-In Closet(s)
- Level: Lower
Primary bathroom
- Features: Ceramic Tiles, Double Vanity, Granite Counters, Separate Shower And Tub
- Level: First
Bathroom 2
- Level: First
Bathroom 3
- Features: Ceramic Tiles, Shower Over Tub
- Level: Lower
Bathroom 4
- Features: Ceramic Tiles, Shower Only
- Level: Lower
Breakfast room
- Features: Wood Floor
- Level: First
Family room
- Features: Ceiling Fan(s), Partial Carpeting, Wet Bar
- Level: Lower
Great room
- Features: Ceiling Fan(s), Fireplace
- Level: First
Kitchen
- Features: Granite Counters, Kitchen Island, Pantry
- Level: First
Laundry
- Features: Built-in Features
- Level: First
Heating
- Forced Air
Cooling
- Electric
Appliances
- Included: Dishwasher, Disposal, Microwave, Built-In Oven
- Laundry: Main Level
Features
- Ceiling Fan(s), Kitchen Island, Pantry, Vaulted Ceiling(s), Walk-In Closet(s), Wet Bar
- Flooring: Carpet, Tile, Wood
- Basement: Basement BR,Finished,Full,Walk-Out Access
- Number of fireplaces: 1
- Fireplace features: Gas Starter, Great Room
Interior area
- Total structure area: 3,354
- Total interior livable area: 3,354 sqft
- Finished area above ground: 2,104
- Finished area below ground: 1,250
Property
Parking
- Total spaces: 3
- Parking features: Attached, Garage Faces Front
- Attached garage spaces: 3
Features
- Patio & porch: Covered
Lot
- Size: 0.36 Acres
- Features: On Golf Course, City Limits, Cul-De-Sac
Details
- Parcel number: 2205447
- Other equipment: Back Flow Device
Construction
Type & style
- Home type: SingleFamily
- Architectural style: Traditional
- Property subtype: Single Family Residence
Materials
- Stucco & Frame
- Roof: Composition
Condition
- Year built: 2019
Details
- Builder model: The Ashley Ranch
- Builder name: Bryant-Ratliff
Utilities & green energy
- Sewer: Public Sewer
- Water: Public
Community & neighborhood
Location
- Region: Raymore
- Subdivision: Creekmoor- Westbrook at
HOA & financial
HOA
- Has HOA: Yes
- HOA fee: $1,318 annually
- Amenities included: Clubhouse, Exercise Room, Golf Course, Putting Green, Pool, Tennis Court(s), Trail(s)
- Services included: All Amenities
- Association name: Creekmoor POA
Other
Other facts
- Listing terms: Cash,Conventional,VA Loan
- Ownership: Private
- Road surface type: Paved
Price history
| Date | Event | Price |
|---|---|---|
| 5/29/2024 | Sold | -- |
Source: | ||
| 4/24/2024 | Pending sale | $724,900$216/sqft |
Source: | ||
| 4/23/2024 | Listed for sale | $724,900+11.5%$216/sqft |
Source: | ||
| 11/10/2021 | Sold | -- |
Source: | ||
| 10/1/2021 | Pending sale | $649,900$194/sqft |
Source: | ||
Public tax history
| Year | Property taxes | Tax assessment |
|---|---|---|
| 2024 | $8,055 +0.1% | $98,980 |
| 2023 | $8,044 +11.8% | $98,980 +12.5% |
| 2022 | $7,195 0% | $87,950 |
Find assessor info on the county website
Neighborhood: 64083
Nearby schools
GreatSchools rating
- 7/10Creekmoor Elementary SchoolGrades: K-5Distance: 0.6 mi
- 3/10Raymore-Peculiar East Middle SchoolGrades: 6-8Distance: 4.7 mi
- 6/10Raymore-Peculiar Sr. High SchoolGrades: 9-12Distance: 5.8 mi
Schools provided by the listing agent
- Elementary: Creekmoor
- Middle: Raymore-Peculiar
- High: Raymore-Peculiar
Source: Heartland MLS as distributed by MLS GRID. This data may not be complete. We recommend contacting the local school district to confirm school assignments for this home.
Get a cash offer in 3 minutes
Find out how much your home could sell for in as little as 3 minutes with a no-obligation cash offer.
Estimated market value
$747,200
Get a cash offer in 3 minutes
Find out how much your home could sell for in as little as 3 minutes with a no-obligation cash offer.
Estimated market value
$747,200


