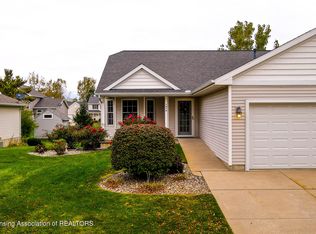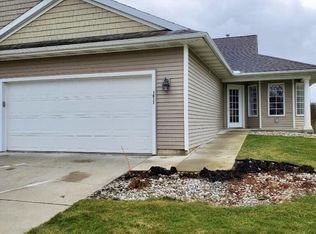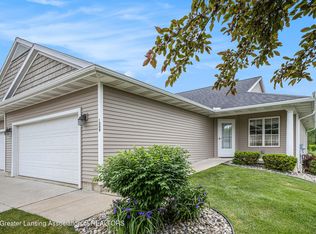Sold for $252,000 on 07/17/23
$252,000
1007 Randy Ln, Saint Johns, MI 48879
3beds
2,226sqft
Condominium
Built in 2007
-- sqft lot
$275,700 Zestimate®
$113/sqft
$2,414 Estimated rent
Home value
$275,700
$262,000 - $289,000
$2,414/mo
Zestimate® history
Loading...
Owner options
Explore your selling options
What's special
Welcome to 1007 Randy Lane. Quality condo built by Fred Motz, Builder. The bright and airy home awaits as you enter the foyer. The open kitchen with sizable pantry allows for the cooks to be a part of the celebration in the great room. A slider leads from the great room (with cathedral ceiling) to the spacious deck. The backyard boasts a quiet and treed setting. Primary suite and bath are in the back of the home. Walk-in closet with built-in shelves. Six panel doors throughout home.
A front office/bedroom has double doors and a walk-in closet. Magnificent, professionally finished lower level – spacious enough for a pool table and family room arrangement. Lots of light from the window and 9 recessed lights. Additional bedroom and full bath in the lower level. Walk-in closet with built-in shelves. Quality, durable carpet in the lower level rooms. Builtin storage unit in the furnace room. First floor laundry with cupboards to match the kitchen cupboards. Washer and dryer remain with the home. The kitchen comes with the range, refrigerator, microwave and dishwasher. Air conditioning, 2.5 car garage with electric garage opener. Quiet neighborhood, close to downtown and freeway. The owners wintered in Florida. The home shows almost no wear-and-tear. Home has been staged virtually.
Highest and Best Offers are due by 7 p.m. Tuesday, May 30th.
Zillow last checked: 8 hours ago
Listing updated: July 17, 2023 at 09:58am
Listed by:
Marty Condon 517-325-3396,
Marty Condon Realty
Bought with:
Debra Good, 6506040002
RE/MAX Real Estate Professionals Dewitt
Source: Greater Lansing AOR,MLS#: 273254
Facts & features
Interior
Bedrooms & bathrooms
- Bedrooms: 3
- Bathrooms: 3
- Full bathrooms: 3
Primary bedroom
- Level: First
- Area: 186.47 Square Feet
- Dimensions: 15.67 x 11.9
Bedroom 2
- Level: Basement
- Area: 186.47 Square Feet
- Dimensions: 15.67 x 11.9
Dining room
- Level: First
- Area: 222.26 Square Feet
- Dimensions: 10.67 x 20.83
Family room
- Level: Basement
- Area: 566.78 Square Feet
- Dimensions: 36.17 x 15.67
Kitchen
- Level: First
- Area: 150 Square Feet
- Dimensions: 15 x 10
Library
- Level: First
- Area: 118.25 Square Feet
- Dimensions: 10.75 x 11
Living room
- Level: First
- Area: 326.41 Square Feet
- Dimensions: 15.67 x 20.83
Heating
- Forced Air, Natural Gas
Cooling
- Central Air
Appliances
- Included: Disposal, Electric Range, Gas Water Heater, Microwave, Self Cleaning Oven, Washer/Dryer, Water Heater, Washer, Refrigerator, Humidifier, Electric Oven, Dryer, Dishwasher
- Laundry: Electric Dryer Hookup, In Unit, Inside, Main Level, Washer Hookup
Features
- Bar, Breakfast Bar, Cathedral Ceiling(s), Ceiling Fan(s), Chandelier, Double Closet, Entrance Foyer, High Ceilings, High Speed Internet, Laminate Counters, Open Floorplan, Pantry, Recessed Lighting, Storage, Vaulted Ceiling(s), Walk-In Closet(s)
- Flooring: Carpet, Vinyl
- Windows: Blinds, Double Pane Windows, Screens
- Basement: Daylight,Egress Windows,Finished,Full,Sump Pump
- Has fireplace: No
Interior area
- Total structure area: 2,452
- Total interior livable area: 2,226 sqft
- Finished area above ground: 1,226
- Finished area below ground: 1,000
Property
Parking
- Total spaces: 2
- Parking features: Additional Parking, Attached, Direct Access, Driveway, Finished, Garage, Garage Door Opener, Garage Faces Front, Guest, Inside Entrance, On Site, On Street, Outside, Private, Side By Side
- Attached garage spaces: 2
- Has uncovered spaces: Yes
Accessibility
- Accessibility features: Accessible Approach with Ramp, Accessible Bedroom, Accessible Central Living Area, Accessible Doors, Accessible Entrance, Central Living Area, Safe Emergency Egress from Home
Features
- Levels: One
- Stories: 1
- Entry location: Front Door
- Patio & porch: Covered, Deck, Front Porch, Porch
- Exterior features: Private Entrance
- Has view: Yes
- View description: Neighborhood
Lot
- Size: 5,662 sqft
- Features: Back Yard, Few Trees, Front Yard, Gentle Sloping, Landscaped, Sprinklers In Front, Sprinklers In Rear, Subdivided
Details
- Foundation area: 1226
- Parcel number: 1930015100002700
- Zoning description: Zoning
Construction
Type & style
- Home type: Condo
- Architectural style: Site Condo
- Property subtype: Condominium
Materials
- Vinyl Siding
- Foundation: Concrete Perimeter
- Roof: Shingle
Condition
- Year built: 2007
Details
- Builder name: Fred Motz, Builder
Utilities & green energy
- Electric: 150 Amp Service, Circuit Breakers
- Sewer: Public Sewer
- Water: Public
- Utilities for property: Water Connected, Underground Utilities, Sewer Connected, High Speed Internet Available, Electricity Connected, Electricity Available, Cable Connected, Cable Available
Community & neighborhood
Security
- Security features: Fire Alarm, Smoke Detector(s)
Community
- Community features: Curbs, Sidewalks, Street Lights
Location
- Region: Saint Johns
- Subdivision: Clover Ridge
HOA & financial
HOA
- Has HOA: Yes
- HOA fee: $175 monthly
- Amenities included: Landscaping, Maintenance, Maintenance Grounds, Maintenance Structure, Management, Snow Removal, Trash
- Services included: Snow Removal, Maintenance Grounds, Maintenance Structure
- Association name: Clover Ridge
Other
Other facts
- Listing terms: Cash,Conventional
- Road surface type: Concrete, Paved
Price history
| Date | Event | Price |
|---|---|---|
| 7/17/2023 | Sold | $252,000+2.9%$113/sqft |
Source: | ||
| 7/6/2023 | Pending sale | $245,000$110/sqft |
Source: | ||
| 6/1/2023 | Contingent | $245,000$110/sqft |
Source: | ||
| 5/24/2023 | Listed for sale | $245,000$110/sqft |
Source: | ||
Public tax history
| Year | Property taxes | Tax assessment |
|---|---|---|
| 2025 | $4,821 | $121,500 +3.6% |
| 2024 | -- | $117,300 +5% |
| 2023 | -- | $111,700 +19.8% |
Find assessor info on the county website
Neighborhood: 48879
Nearby schools
GreatSchools rating
- NAGateway Elementary SchoolGrades: PK-5Distance: 0.8 mi
- 7/10St. Johns Middle SchoolGrades: 6-8Distance: 2 mi
- 7/10St. Johns High SchoolGrades: 9-12Distance: 1.7 mi
Schools provided by the listing agent
- High: St. Johns
- District: St. Johns
Source: Greater Lansing AOR. This data may not be complete. We recommend contacting the local school district to confirm school assignments for this home.

Get pre-qualified for a loan
At Zillow Home Loans, we can pre-qualify you in as little as 5 minutes with no impact to your credit score.An equal housing lender. NMLS #10287.
Sell for more on Zillow
Get a free Zillow Showcase℠ listing and you could sell for .
$275,700
2% more+ $5,514
With Zillow Showcase(estimated)
$281,214

