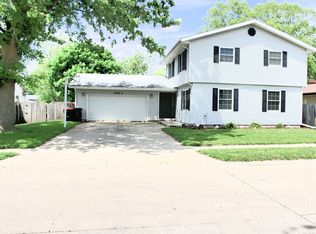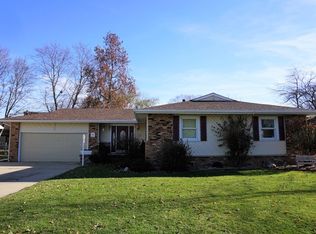Beautifully updated 3 bedroom 2 full bath home now available in the Rolling Acres Subdivision! As you open the front door, you are greeted with NO CARPET! The updated kitchen with ample countertop space opens up to the main family room which has all new flooring, painting, and cable management in the walls! The master bedroom features new flooring, a full bath, 2 closets, and a custom ceiling with all rooms having updated ceiling fans! This home features a split floorplan so there are two other good sized bedrooms and a full bath on the other side of the home. A fully fenced in yard and attached large 2 car HEATED garage finish out this home! This home needs nothing but a new owner, come see it soon!
This property is off market, which means it's not currently listed for sale or rent on Zillow. This may be different from what's available on other websites or public sources.


