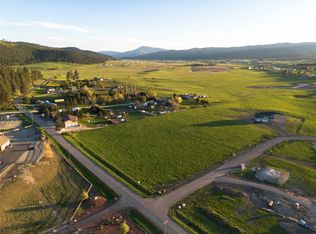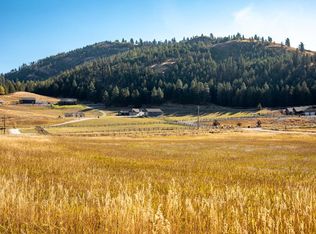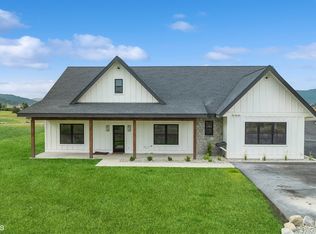Closed
Price Unknown
1007 Pheasant Ridge Dr, Kalispell, MT 59901
5beds
3,200sqft
Single Family Residence
Built in 2023
1.82 Acres Lot
$1,292,000 Zestimate®
$--/sqft
$4,168 Estimated rent
Home value
$1,292,000
$1.15M - $1.46M
$4,168/mo
Zestimate® history
Loading...
Owner options
Explore your selling options
What's special
Welcome to this exquisite, like-new home, perfectly designed for modern living with impeccable high-end finishes. Nestled on nearly 2 acres in a picturesque setting just 10 minutes from the heart of Kalispell, this home offers the perfect blend of privacy, space, and convenience. Upon entering, you will be greeted by stunning fir and larch hardwood floors, wood beam accents, and a welcoming open-concept design that exudes both warmth and grandeur. Feature walls in nearly every room add character and sophistication, while the spacious living room impresses with a floor-to-ceiling fireplace and expansive windows that fill the space with natural light and frame peek-a-boo views into Glacier National Park. The massive chef's kitchen is a true centerpiece, featuring an oversized gas range, custom cabinetry, and luxurious quartz countertops—ideal for culinary creations and effortless entertaining. This 3,200 sq ft home offers 5 generously sized bedrooms (or 4 plus a bonus living space) and 3.5 beautifully appointed bathrooms. The serene master suite is a private retreat, complete with French doors leading to the backyard and a spa-inspired en-suite bathroom showcasing a luxurious wet room with a soaking tub and oversized shower. Each bathroom features custom tile work, adding a refined, designer touch throughout the home. Whether you're relaxing in the master suite, hosting gatherings in the expansive living areas, or enjoying the tranquility of your outdoor surroundings, this home delivers the perfect balance of comfort and elegance. *Septic is rated for 4 bedrooms. Exterior photos have had grass visually enhanced.*
Zillow last checked: 8 hours ago
Listing updated: October 02, 2025 at 08:08am
Listed by:
Meghan Salois 406-270-2452,
RE/MAX Glacier Country
Bought with:
Danni Moore, RRE-BRO-LIC-88701
Engel & Völkers Western Frontier - Missoula
Source: MRMLS,MLS#: 30047532
Facts & features
Interior
Bedrooms & bathrooms
- Bedrooms: 5
- Bathrooms: 4
- Full bathrooms: 3
- 1/2 bathrooms: 1
Heating
- Forced Air, Gas
Cooling
- Central Air
Appliances
- Included: Dishwasher, Disposal, Microwave, Range, Refrigerator
- Laundry: Washer Hookup
Features
- Basement: Crawl Space
- Has fireplace: No
Interior area
- Total interior livable area: 3,200 sqft
- Finished area below ground: 0
Property
Parking
- Total spaces: 3
- Parking features: Garage - Attached
- Attached garage spaces: 3
Features
- Levels: Two
Lot
- Size: 1.82 Acres
Details
- Parcel number: 07396516404310000
- Zoning: None
- Special conditions: Standard
Construction
Type & style
- Home type: SingleFamily
- Architectural style: Other
- Property subtype: Single Family Residence
Materials
- Foundation: Poured
- Roof: Asphalt
Condition
- New construction: No
- Year built: 2023
Details
- Builder name: J&F Construction
Utilities & green energy
- Sewer: Private Sewer, Septic Tank
- Water: Private
- Utilities for property: Electricity Connected, Natural Gas Connected
Community & neighborhood
Location
- Region: Kalispell
- Subdivision: Pheasant Ridge
HOA & financial
HOA
- Has HOA: Yes
- HOA fee: $375 annually
- Amenities included: None
- Services included: Road Maintenance
- Association name: Pheasant Ridge
Other
Other facts
- Listing agreement: Exclusive Right To Sell
- Listing terms: Cash,Conventional,VA Loan
Price history
| Date | Event | Price |
|---|---|---|
| 10/1/2025 | Sold | -- |
Source: | ||
| 6/19/2025 | Price change | $1,349,000-1.5%$422/sqft |
Source: | ||
| 6/9/2025 | Price change | $1,370,000-5.5%$428/sqft |
Source: | ||
| 5/29/2025 | Price change | $1,449,000-3.3%$453/sqft |
Source: | ||
| 5/2/2025 | Listed for sale | $1,499,000$468/sqft |
Source: | ||
Public tax history
| Year | Property taxes | Tax assessment |
|---|---|---|
| 2024 | $4,649 +573.1% | $879,600 +594.6% |
| 2023 | $691 +40% | $126,626 +91.7% |
| 2022 | $493 | $66,054 |
Find assessor info on the county website
Neighborhood: Batavia
Nearby schools
GreatSchools rating
- 5/10Smith Valley Primary SchoolGrades: PK-6Distance: 1.4 mi
- 6/10Smith Valley 7-8Grades: 7-8Distance: 1.4 mi
- 3/10Flathead High SchoolGrades: 9-12Distance: 3.6 mi
Schools provided by the listing agent
- District: District No. 89
Source: MRMLS. This data may not be complete. We recommend contacting the local school district to confirm school assignments for this home.


