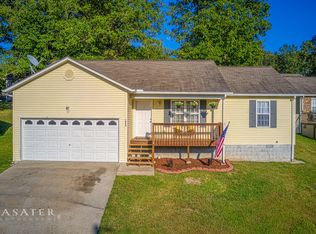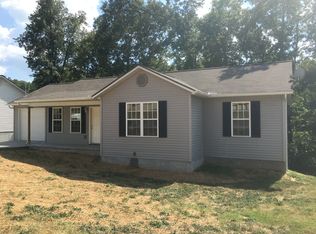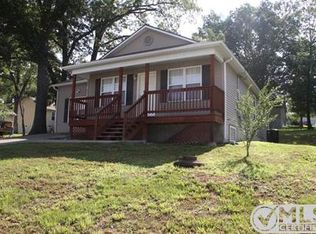Sold for $198,900
$198,900
1007 Pearl Rd, Harrison, AR 72601
3beds
1,540sqft
Single Family Residence
Built in 2007
8,712 Square Feet Lot
$201,100 Zestimate®
$129/sqft
$1,510 Estimated rent
Home value
$201,100
$139,000 - $294,000
$1,510/mo
Zestimate® history
Loading...
Owner options
Explore your selling options
What's special
Imagine coming home to your charming ranch-style oasis! This delightful three-bedroom, two-bath home is perfect for creating lasting memories. The blue countertops add a fresh, vibrant touch to the kitchen, inviting creativity to every meal you prepare. With a spacious fenced backyard, you have the ideal space for summer barbecues, gardening, or simply enjoying the outdoors. The cozy living space is perfect for relaxing with family or entertaining friends. This home is more than just a house; it’s a canvas for your life’s adventures. Embrace the possibilities and make it yours! Not to mention all appliances stay with the property a wonderful savings for the new owners!
Zillow last checked: 8 hours ago
Listing updated: January 28, 2025 at 11:42am
Listed by:
Jacob Mills househunter3366@gmail.com,
Jerry Jackson Realty
Bought with:
Sherry Thompson, SA00089109
Weichert, REALTORS-Market Edge
Source: ArkansasOne MLS,MLS#: 1290030 Originating MLS: Harrison District Board Of REALTORS
Originating MLS: Harrison District Board Of REALTORS
Facts & features
Interior
Bedrooms & bathrooms
- Bedrooms: 3
- Bathrooms: 2
- Full bathrooms: 2
Primary bedroom
- Level: Second
- Dimensions: 14'4" x 13'7"
Bedroom
- Level: Second
- Dimensions: 10'5" x 11'
Bedroom
- Level: Second
- Dimensions: 10'5" x 11'
Primary bathroom
- Level: Second
- Dimensions: 6'6" x 7'11"
Bathroom
- Level: Second
- Dimensions: 6'6" x 7'11"
Bonus room
- Level: Basement
- Dimensions: 13'4" x 12'
Garage
- Level: Basement
- Dimensions: 21'1" x 13'10"
Kitchen
- Level: Main
- Dimensions: 12'6" x 15'9"
Living room
- Level: Main
- Dimensions: 15'9" x 16'1"
Storage room
- Level: Basement
- Dimensions: 6'8" x 11'10"
Utility room
- Level: Basement
- Dimensions: 13'3" X 8"5"
Heating
- Central
Cooling
- Central Air, Electric
Appliances
- Included: Dryer, Dishwasher, Electric Oven, Electric Water Heater, Disposal, Microwave Hood Fan, Microwave, Refrigerator, Washer
Features
- Ceiling Fan(s), None, Window Treatments
- Flooring: Carpet, Wood
- Windows: Blinds, Drapes
- Basement: Partial,Walk-Out Access,Crawl Space
- Has fireplace: No
Interior area
- Total structure area: 1,540
- Total interior livable area: 1,540 sqft
Property
Parking
- Total spaces: 1
- Parking features: Attached, Garage
- Has attached garage: Yes
- Covered spaces: 1
Features
- Levels: Multi/Split
- Patio & porch: Deck
- Exterior features: Concrete Driveway
- Fencing: Partial
Lot
- Size: 8,712 sqft
- Features: City Lot, Sloped
Details
- Additional structures: None
- Parcel number: 82502490279
- Special conditions: None
Construction
Type & style
- Home type: SingleFamily
- Property subtype: Single Family Residence
Materials
- Brick, Vinyl Siding
- Foundation: Crawlspace
- Roof: Architectural,Shingle
Condition
- New construction: No
- Year built: 2007
Utilities & green energy
- Water: Public
- Utilities for property: Electricity Available, Water Available
Community & neighborhood
Community
- Community features: Near Schools
Location
- Region: Harrison
- Subdivision: Prairie Ridge Phase Iv
Other
Other facts
- Road surface type: Paved
Price history
| Date | Event | Price |
|---|---|---|
| 1/28/2025 | Sold | $198,900-0.5%$129/sqft |
Source: | ||
| 11/7/2024 | Price change | $199,900-2.9%$130/sqft |
Source: | ||
| 10/27/2024 | Listed for sale | $205,900+14.4%$134/sqft |
Source: | ||
| 6/7/2022 | Sold | $180,000+38.6%$117/sqft |
Source: Public Record Report a problem | ||
| 10/23/2020 | Sold | $129,900$84/sqft |
Source: | ||
Public tax history
| Year | Property taxes | Tax assessment |
|---|---|---|
| 2024 | $1,296 | $25,420 |
| 2023 | $1,296 +40.7% | $25,420 |
| 2022 | $921 | $25,420 |
Find assessor info on the county website
Neighborhood: 72601
Nearby schools
GreatSchools rating
- 7/10Forest Heights Elementary SchoolGrades: 1-4Distance: 1.2 mi
- 8/10Harrison Middle SchoolGrades: 5-8Distance: 2.4 mi
- 7/10Harrison High SchoolGrades: 9-12Distance: 2.2 mi
Schools provided by the listing agent
- District: Harrison
Source: ArkansasOne MLS. This data may not be complete. We recommend contacting the local school district to confirm school assignments for this home.

Get pre-qualified for a loan
At Zillow Home Loans, we can pre-qualify you in as little as 5 minutes with no impact to your credit score.An equal housing lender. NMLS #10287.


