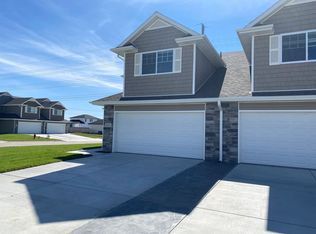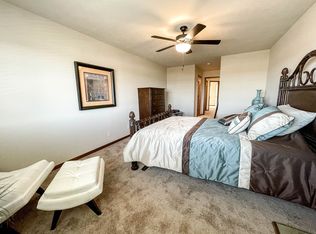Contract Pending Remington Homes' Durango floor plan. 1417 sq ft ranch with attached 2 stall garage. 3 bedrooms and 2 baths on the main level. Laundry room on the main level as well. Vaulted ceiling in the open kitchen, dining and great room. Center island and walk-in pantry, Quartz countertop with tile backsplash featured in the kitchen. Stainless steel kitchen appliances included. White cabinets and painted interior trim and doors throughout the home. Primary bedroom with private 3/4 bath. Egress window and rough-in plumbing are in place in the unfinished basement. Builder will finish upon a buyer's request for additional cost. Partial stone beltline and front porch with cedar columns. Patio off the dinette. Full sod and underground sprinklers. There is still time to make some interior selections.
This property is off market, which means it's not currently listed for sale or rent on Zillow. This may be different from what's available on other websites or public sources.


