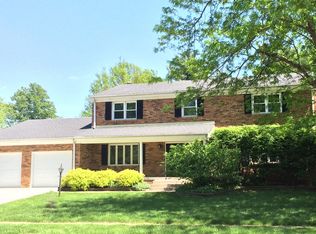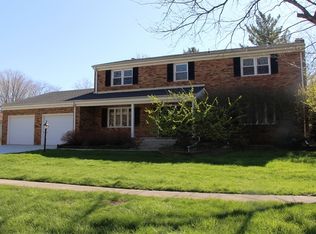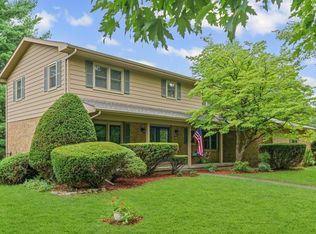Closed
$310,000
1007 Page Dr, Champaign, IL 61821
3beds
2,308sqft
Single Family Residence
Built in 1970
0.3 Acres Lot
$359,600 Zestimate®
$134/sqft
$2,473 Estimated rent
Home value
$359,600
$342,000 - $378,000
$2,473/mo
Zestimate® history
Loading...
Owner options
Explore your selling options
What's special
This beautiful 3-bedroom, 2.5-bathroom ranch boasts 2308 square feet of living space and has a spacious two car garage. The living, dining, and family room feature rich hardwood flooring and share a double-sided fireplace. The kitchen features a center island and stainless-steel appliances and flows nicely into the family room with built-in shelving, large windows and sliding doors letting in all the light you could want. You'll also find the laundry room and a half bathroom right off the kitchen. All bedrooms are very generously sized and have hardwood throughout. The primary bedroom features three closets and its own bathroom with a dual vanity, jetted tub and separate shower. Enjoy the outdoors with a patio and above ground pool, perfect for entertaining or relaxing, and the fenced yard provides extra privacy and security. Located close to parks and restaurants, this property is ideal for anyone looking for a great place to call home.
Zillow last checked: 8 hours ago
Listing updated: April 30, 2023 at 01:03am
Listing courtesy of:
Barbara Gallivan 217-202-5999,
KELLER WILLIAMS-TREC
Bought with:
Creg McDonald
Realty Select One
Source: MRED as distributed by MLS GRID,MLS#: 11734040
Facts & features
Interior
Bedrooms & bathrooms
- Bedrooms: 3
- Bathrooms: 3
- Full bathrooms: 2
- 1/2 bathrooms: 1
Primary bedroom
- Features: Flooring (Hardwood), Bathroom (Full)
- Level: Main
- Area: 266 Square Feet
- Dimensions: 19X14
Bedroom 2
- Level: Main
- Area: 210 Square Feet
- Dimensions: 15X14
Bedroom 3
- Features: Flooring (Hardwood)
- Level: Main
- Area: 130 Square Feet
- Dimensions: 13X10
Dining room
- Features: Flooring (Hardwood)
- Level: Main
- Area: 132 Square Feet
- Dimensions: 12X11
Family room
- Features: Flooring (Hardwood)
- Level: Main
- Area: 400 Square Feet
- Dimensions: 25X16
Kitchen
- Features: Kitchen (Eating Area-Table Space, Pantry-Closet), Flooring (Ceramic Tile)
- Level: Main
- Area: 182 Square Feet
- Dimensions: 13X14
Laundry
- Features: Flooring (Ceramic Tile)
- Level: Main
- Area: 30 Square Feet
- Dimensions: 5X6
Living room
- Features: Flooring (Hardwood)
- Level: Main
- Area: 255 Square Feet
- Dimensions: 17X15
Heating
- Natural Gas, Forced Air
Cooling
- Central Air
Appliances
- Included: Range, Microwave, Dishwasher, Refrigerator, Washer, Dryer, Disposal
- Laundry: Main Level, Gas Dryer Hookup, Electric Dryer Hookup
Features
- 1st Floor Bedroom, 1st Floor Full Bath, Built-in Features, Walk-In Closet(s)
- Flooring: Hardwood
- Basement: Crawl Space
- Number of fireplaces: 1
- Fireplace features: Gas Log, Living Room
Interior area
- Total structure area: 2,308
- Total interior livable area: 2,308 sqft
- Finished area below ground: 0
Property
Parking
- Total spaces: 2
- Parking features: Concrete, Garage Door Opener, Heated Garage, On Site, Garage Owned, Attached, Garage
- Attached garage spaces: 2
- Has uncovered spaces: Yes
Accessibility
- Accessibility features: No Disability Access
Features
- Stories: 1
- Patio & porch: Patio
- Pool features: Above Ground
- Fencing: Fenced
Lot
- Size: 0.30 Acres
- Dimensions: 110 X 101 X 85 X 159
- Features: Corner Lot
Details
- Parcel number: 452023480001
- Special conditions: None
Construction
Type & style
- Home type: SingleFamily
- Architectural style: Ranch
- Property subtype: Single Family Residence
Materials
- Brick, Other
- Foundation: Block
- Roof: Asphalt
Condition
- New construction: No
- Year built: 1970
Utilities & green energy
- Electric: 200+ Amp Service
- Sewer: Public Sewer
- Water: Public
Community & neighborhood
Community
- Community features: Park, Tennis Court(s), Street Paved
Location
- Region: Champaign
- Subdivision: Devonshire
HOA & financial
HOA
- Has HOA: Yes
- HOA fee: $50 annually
- Services included: Other
Other
Other facts
- Listing terms: Conventional
- Ownership: Fee Simple
Price history
| Date | Event | Price |
|---|---|---|
| 4/28/2023 | Sold | $310,000-4.6%$134/sqft |
Source: | ||
| 3/21/2023 | Pending sale | $325,000$141/sqft |
Source: | ||
| 3/16/2023 | Listed for sale | $325,000+22.6%$141/sqft |
Source: | ||
| 12/20/2019 | Sold | $265,000-2.6%$115/sqft |
Source: | ||
| 11/10/2019 | Pending sale | $272,000$118/sqft |
Source: RE/MAX Choice #10565380 Report a problem | ||
Public tax history
| Year | Property taxes | Tax assessment |
|---|---|---|
| 2024 | $7,641 +1.1% | $98,620 +9.8% |
| 2023 | $7,559 +6.9% | $89,820 +8.4% |
| 2022 | $7,068 +2.6% | $82,860 +2% |
Find assessor info on the county website
Neighborhood: 61821
Nearby schools
GreatSchools rating
- 4/10Bottenfield Elementary SchoolGrades: K-5Distance: 0.6 mi
- 3/10Jefferson Middle SchoolGrades: 6-8Distance: 1.8 mi
- 6/10Central High SchoolGrades: 9-12Distance: 2.2 mi
Schools provided by the listing agent
- High: Central High School
- District: 4
Source: MRED as distributed by MLS GRID. This data may not be complete. We recommend contacting the local school district to confirm school assignments for this home.
Get pre-qualified for a loan
At Zillow Home Loans, we can pre-qualify you in as little as 5 minutes with no impact to your credit score.An equal housing lender. NMLS #10287.


