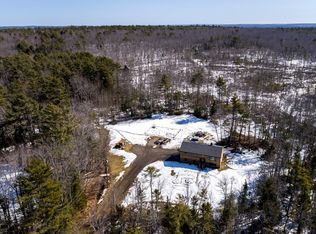Closed
$367,000
1007 Old Stage Road, Woolwich, ME 04579
3beds
1,428sqft
Single Family Residence
Built in 1982
1.5 Acres Lot
$369,900 Zestimate®
$257/sqft
$2,443 Estimated rent
Home value
$369,900
Estimated sales range
Not available
$2,443/mo
Zestimate® history
Loading...
Owner options
Explore your selling options
What's special
This beautifully updated 3-bedroom, 1-bath home sits on a private 1.5-acre lot set well back from the road, offering the perfect blend of country charm and modern convenience. The recently renovated kitchen features custom live-edge wood countertops, new cabinetry, stainless steel appliances, and updated flooring. Most of the interior has been freshly painted, and recent upgrades include a new heat pump (2023), washer and dryer (2023), well pump (2025), and family room flooring.
The upper level offers a cozy dining area, living room, full bath, and two bedrooms. Downstairs, the lower level includes a spacious family room, office area with a pellet stove, third bedroom, and laundry area—ideal for working from home or creating a private retreat.
Enjoy outdoor living on the back deck overlooking a stone patio and fire pit. The expansive open lawn is perfect for gardening, recreation, or simply enjoying the peaceful surroundings. A chicken coop is already in place for your flock.
Additional features include a large powered outbuilding with workshop space, two spacious Quonset huts for storage or projects, and a whole-house automatic generator for peace of mind during winter storms. During the summer enjoy kayaking and swimming at nearby Nequassett Lake.
Whether you're looking to start a small homestead or just enjoy some extra space and privacy, this move-in-ready property is a must-see.
Zillow last checked: 8 hours ago
Listing updated: August 11, 2025 at 08:04am
Listed by:
EXP Realty
Bought with:
Excellence Realty
Source: Maine Listings,MLS#: 1624495
Facts & features
Interior
Bedrooms & bathrooms
- Bedrooms: 3
- Bathrooms: 1
- Full bathrooms: 1
Bedroom 1
- Level: First
Bedroom 2
- Level: First
Bedroom 3
- Level: Basement
Dining room
- Features: Dining Area
- Level: First
Family room
- Features: Heat Stove
- Level: Basement
Kitchen
- Level: First
Living room
- Level: First
Heating
- Heat Pump, Pellet Stove
Cooling
- Heat Pump
Appliances
- Included: Dishwasher, Dryer, Microwave, Gas Range, Refrigerator, Washer, Other
Features
- 1st Floor Bedroom
- Flooring: Carpet, Vinyl
- Basement: Bulkhead,Finished,Full
- Has fireplace: No
Interior area
- Total structure area: 1,428
- Total interior livable area: 1,428 sqft
- Finished area above ground: 816
- Finished area below ground: 612
Property
Parking
- Parking features: Gravel, 1 - 4 Spaces, Carport
- Has carport: Yes
Features
- Patio & porch: Deck
- Has view: Yes
- View description: Trees/Woods
Lot
- Size: 1.50 Acres
- Features: Rural, Level, Open Lot, Wooded
Details
- Parcel number: WOOLMR09L04710A
- Zoning: Rural
Construction
Type & style
- Home type: SingleFamily
- Architectural style: Raised Ranch
- Property subtype: Single Family Residence
Materials
- Wood Frame, Vinyl Siding
- Roof: Shingle
Condition
- Year built: 1982
Utilities & green energy
- Electric: Circuit Breakers
- Sewer: Private Sewer
- Water: Private
Community & neighborhood
Location
- Region: Woolwich
Other
Other facts
- Road surface type: Paved
Price history
| Date | Event | Price |
|---|---|---|
| 8/8/2025 | Sold | $367,000$257/sqft |
Source: | ||
| 6/18/2025 | Pending sale | $367,000$257/sqft |
Source: | ||
| 6/5/2025 | Listed for sale | $367,000+11.2%$257/sqft |
Source: | ||
| 3/8/2024 | Sold | $330,000+0%$231/sqft |
Source: | ||
| 1/23/2024 | Pending sale | $329,900$231/sqft |
Source: | ||
Public tax history
| Year | Property taxes | Tax assessment |
|---|---|---|
| 2024 | $2,154 +8.6% | $129,000 +0.2% |
| 2023 | $1,984 | $128,800 |
| 2022 | $1,984 | $128,800 |
Find assessor info on the county website
Neighborhood: 04579
Nearby schools
GreatSchools rating
- 8/10Woolwich Central SchoolGrades: PK-8Distance: 3.8 mi
- 7/10Morse High SchoolGrades: 9-12Distance: 6.9 mi

Get pre-qualified for a loan
At Zillow Home Loans, we can pre-qualify you in as little as 5 minutes with no impact to your credit score.An equal housing lender. NMLS #10287.
Sell for more on Zillow
Get a free Zillow Showcase℠ listing and you could sell for .
$369,900
2% more+ $7,398
With Zillow Showcase(estimated)
$377,298