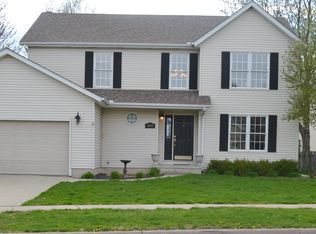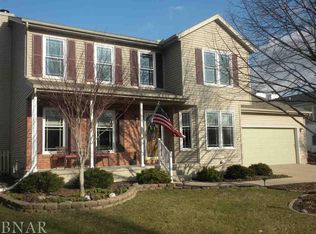Closed
$310,000
1007 Old Farm Rd, Bloomington, IL 61704
4beds
3,205sqft
Single Family Residence
Built in 1993
-- sqft lot
$338,600 Zestimate®
$97/sqft
$3,485 Estimated rent
Home value
$338,600
$322,000 - $356,000
$3,485/mo
Zestimate® history
Loading...
Owner options
Explore your selling options
What's special
Beautiful 2-story in the sought-after Old Farm Lakes Subdivision. Fantastic open floor plan with winding stairways & several windows inviting the perfect amount of natural sunlight. You will love the updated eat-in kitchen featuring beautiful quartz countertops & sink, tile backsplash, breakfast bar, & pantry. All kitchen appliances remain. Kitchen opens to family room with wood burning fireplace & slider to the lovely fenced-in yard with deck & pergola. Entire main floor is wood & tile flooring. Great mud / laundry room off the garage includes a utility sink, counter space, storage closet, & washer / dryer remain. Gorgeous master suite includes cathedral ceiling, huge walk-in closet, & beautiful updated bath with double vanity & soaking tub. Upstairs, you will find an additional 3 bedrooms & updated hall bath. Very spacious finished basement with additional 1/2 bath & storage. 2 car attached garage includes bump-out for extra storage & access to wonderful backyard. Old Farm Lakes property owners have access to 8 acres of common green space, a private playground area, two lakes stocked with fish (one with a lighted fountain), over a mile of paved walkways around the lakes, and a paved walkway connecting to the Constitution Trail, with access to Gaelic Park! This home & location is absolutely wonderful.
Zillow last checked: 8 hours ago
Listing updated: December 01, 2023 at 07:49pm
Listing courtesy of:
Amanda Kinsella, GRI 309-212-2276,
BHHS Central Illinois, REALTORS
Bought with:
Leah Bond
Coldwell Banker Real Estate Group
Source: MRED as distributed by MLS GRID,MLS#: 11891666
Facts & features
Interior
Bedrooms & bathrooms
- Bedrooms: 4
- Bathrooms: 4
- Full bathrooms: 2
- 1/2 bathrooms: 2
Primary bedroom
- Features: Flooring (Hardwood), Bathroom (Full)
- Level: Second
- Area: 216 Square Feet
- Dimensions: 12X18
Bedroom 2
- Features: Flooring (Hardwood)
- Level: Second
- Area: 121 Square Feet
- Dimensions: 11X11
Bedroom 3
- Features: Flooring (Carpet)
- Level: Second
- Area: 110 Square Feet
- Dimensions: 10X11
Bedroom 4
- Features: Flooring (Carpet)
- Level: Second
- Area: 110 Square Feet
- Dimensions: 10X11
Dining room
- Features: Flooring (Hardwood)
- Level: Main
- Area: 121 Square Feet
- Dimensions: 11X11
Family room
- Features: Flooring (Hardwood)
- Level: Main
- Area: 340 Square Feet
- Dimensions: 17X20
Other
- Features: Flooring (Carpet)
- Level: Basement
- Area: 352 Square Feet
- Dimensions: 22X16
Kitchen
- Features: Kitchen (Eating Area-Breakfast Bar, Eating Area-Table Space, SolidSurfaceCounter), Flooring (Hardwood)
- Level: Main
- Area: 255 Square Feet
- Dimensions: 15X17
Laundry
- Features: Flooring (Ceramic Tile)
- Level: Main
- Area: 80 Square Feet
- Dimensions: 8X10
Living room
- Features: Flooring (Hardwood)
- Level: Main
- Area: 132 Square Feet
- Dimensions: 12X11
Other
- Features: Flooring (Carpet)
- Level: Basement
- Area: 180 Square Feet
- Dimensions: 15X12
Other
- Features: Flooring (Carpet)
- Level: Basement
- Area: 176 Square Feet
- Dimensions: 11X16
Heating
- Natural Gas
Cooling
- Central Air
Appliances
- Included: Range, Microwave, Dishwasher, Refrigerator, Washer, Dryer
- Laundry: Main Level, Sink
Features
- Cathedral Ceiling(s), Walk-In Closet(s)
- Flooring: Hardwood
- Basement: Partially Finished,Partial
- Number of fireplaces: 1
- Fireplace features: Wood Burning, Gas Starter, Family Room
Interior area
- Total structure area: 3,205
- Total interior livable area: 3,205 sqft
- Finished area below ground: 890
Property
Parking
- Total spaces: 4
- Parking features: On Site, Garage Owned, Attached, Owned, Garage
- Attached garage spaces: 2
Accessibility
- Accessibility features: No Disability Access
Features
- Stories: 2
- Patio & porch: Deck, Patio
- Fencing: Fenced
Lot
- Dimensions: 129 X 72 X 145 X 67
Details
- Parcel number: 2112252010
- Special conditions: None
Construction
Type & style
- Home type: SingleFamily
- Architectural style: Traditional
- Property subtype: Single Family Residence
Materials
- Vinyl Siding
Condition
- New construction: No
- Year built: 1993
Utilities & green energy
- Sewer: Public Sewer
- Water: Public
Community & neighborhood
Community
- Community features: Lake, Sidewalks
Location
- Region: Bloomington
- Subdivision: Old Farm Lakes
HOA & financial
HOA
- Has HOA: Yes
- HOA fee: $225 annually
- Services included: Lake Rights
Other
Other facts
- Listing terms: Conventional
- Ownership: Fee Simple
Price history
| Date | Event | Price |
|---|---|---|
| 12/1/2023 | Sold | $310,000+5.1%$97/sqft |
Source: | ||
| 9/30/2023 | Contingent | $295,000$92/sqft |
Source: | ||
| 9/28/2023 | Listed for sale | $295,000+20.4%$92/sqft |
Source: | ||
| 12/30/2020 | Sold | $245,000+0%$76/sqft |
Source: | ||
| 11/16/2020 | Pending sale | $244,900$76/sqft |
Source: RE/MAX Rising #10933052 Report a problem | ||
Public tax history
| Year | Property taxes | Tax assessment |
|---|---|---|
| 2023 | $6,283 +7.2% | $81,179 +8.3% |
| 2022 | $5,860 +8.7% | $74,947 +7.9% |
| 2021 | $5,393 | $69,457 +11.3% |
Find assessor info on the county website
Neighborhood: 61704
Nearby schools
GreatSchools rating
- 8/10Washington Elementary SchoolGrades: K-5Distance: 2.5 mi
- 2/10Bloomington Jr High SchoolGrades: 6-8Distance: 2.8 mi
- 3/10Bloomington High SchoolGrades: 9-12Distance: 2.6 mi
Schools provided by the listing agent
- Elementary: Washington Elementary
- Middle: Bloomington Jr High School
- High: Bloomington High School
- District: 87
Source: MRED as distributed by MLS GRID. This data may not be complete. We recommend contacting the local school district to confirm school assignments for this home.

Get pre-qualified for a loan
At Zillow Home Loans, we can pre-qualify you in as little as 5 minutes with no impact to your credit score.An equal housing lender. NMLS #10287.

