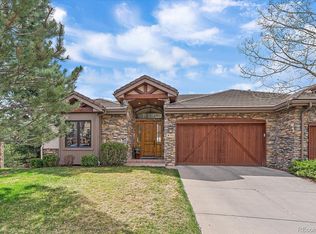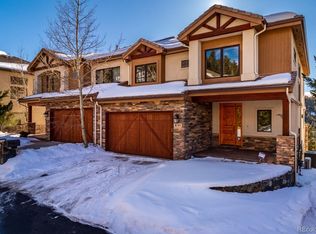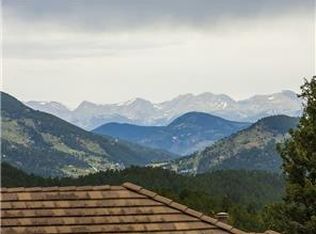Sold for $1,429,000
$1,429,000
1007 Nob Hill Road, Evergreen, CO 80439
5beds
4,646sqft
Duplex
Built in 2005
6,969.6 Square Feet Lot
$1,388,800 Zestimate®
$308/sqft
$7,469 Estimated rent
Home value
$1,388,800
$1.31M - $1.49M
$7,469/mo
Zestimate® history
Loading...
Owner options
Explore your selling options
What's special
This stunning luxury townhome in an exclusive gated North Evergreen neighborhood truly offers the best in location, views, convenience and luxury! Take in the unobstructed Rocky Mountain views from 2 covered outdoor living areas & almost every room in this absolutely gorgeous home finished with the utmost in quality & refinement. This townhome offers a low-maintenance lifestyle in a private niche of homes in a gated community, ideal for those seeking a full-time haven or a lock-and-leave retreat. Indulge in seamless single-level living with your garage, primary suite, main living areas all situated on the main floor. The open flow leads you to a true chef's kitchen, boasting a generous pantry, Wolf range, Subzero refrigerator, elegant alder cabinetry, and a breakfast bar seating seven. The easy lifestyle this home offers extends outdoors to a covered deck, perfect for dining & savoring vibrant sunsets. The main level primary features a substantial custom closet & a gorgeous bathroom w/ two vanities & a luxurious tub strategically placed to capture the views. The incredibly spacious & bright walkout lower level, with its high ceilings & ample windows, has a family room with walk-out to the hot tub, exterior patio & fenced yard. In addition, it offers a 2nd beautiful primary suite, another large bedroom, and a flexible 3rd bedroom/bonus space. There’s more - a large rec room with exterior access & built in bar/frig. Don’t miss the under-stair wine cellar too! This prime location offers effortless access to I-70, 40 min to world-class skiing, 50 min to DIA, and Denver's amenities are within 20 min. You'll also find yourself within walking distance to trails & amenities, & moments away from the vibrant Evergreen community known for its art, recreation, fine dining, & more. Experience the epitome of maintenance free Colorado living where a prime location, stellar continental divide views, convenience, & luxury converge! Video & more at www.1007NobHillRoad.com
Zillow last checked: 8 hours ago
Listing updated: June 26, 2025 at 10:17am
Listed by:
Pandora Erlandson 303-888-6298 pandora@pandorajohnproperties.com,
Madison & Company Properties,
Pandora John Properties 303-618-4900,
Madison & Company Properties
Bought with:
Kristin Michas, 100072135
LIV Sotheby's International Realty
Source: REcolorado,MLS#: 7059621
Facts & features
Interior
Bedrooms & bathrooms
- Bedrooms: 5
- Bathrooms: 4
- Full bathrooms: 1
- 3/4 bathrooms: 2
- 1/2 bathrooms: 1
- Main level bathrooms: 2
- Main level bedrooms: 2
Primary bedroom
- Description: Spacious With Great Views, Deck Access, Newer Wool Carpet
- Level: Main
Primary bedroom
- Description: 2nd Primary Bedroom, Views, Very Large Walk-In Closet
- Level: Basement
Bedroom
- Description: Used As An Office, Double Glass Doors, Large Walk-In Closet, Hardwood Flooring
- Level: Main
Bedroom
- Description: Great Views, Window Seat With Storage, Ensuite Bathroom, Carpet
- Level: Basement
Bedroom
- Description: Non Conforming Bedroom (No Closet) - Would Make Great Office, Workout Or Craft Room Too
- Level: Basement
Primary bathroom
- Description: Double Doors To Primary, Large Walk-In Closet With Custom Shelving & New Flooring, Two Granite Vanities, Soaking Tub With View, Large Shower, Wc, Linen Closet
- Level: Main
Bathroom
- Description: Powder Room, Also Note There Is A Large Coat Closet In Hallway
- Level: Main
Bathroom
- Description: Ensuite To Lower Primary, Large Shower, Heat Lamp
- Level: Basement
Bathroom
- Description: Ensuite To Bedroom With Additional Door To Family Room
- Level: Basement
Dining room
- Description: Deck Access, Hardwood Flooring, Large Windows With Stellar Mountain Views
- Level: Main
Family room
- Description: Walk Down Wide Stairs To Open Family/Media Room With Access To Patio And Hot Tub, Carpet, Granite Wet Bar With Wine Chiller/Wine Rack, Alder Cabinets
- Level: Basement
Game room
- Description: Amazing Large Flex Space For Media/Workout/Game Room, Pool Table Included, Exterior Side-Door Access, Bar/Counter With Mini Frig, Access To Wine Cellar
- Level: Basement
Kitchen
- Description: Alder Cabinetry, Island With Bar Seating For 7, Walk-In Pantry, Updated Wolf Stovetop, Subzero Frig, Lighted Display Cabinet, Under Counter Lighting, Hardwood Flooring, Expansive Granite Counters
- Level: Main
Laundry
- Description: W/D, Plentiful Cabinetry, Utility Sink, Next To Garage Entry/Mud Room From Garage
- Level: Main
Living room
- Description: Stunning Rocky Mountain Views, Hardwood Flooring, Gas Fireplace With Hearth, Alder Custom Cabinetry, Deck Access
- Level: Main
Utility room
- Description: Built In Shelving - Great Storage! Newer Water Heater
- Level: Basement
Heating
- Forced Air, Natural Gas
Cooling
- Central Air
Appliances
- Included: Bar Fridge, Convection Oven, Cooktop, Dishwasher, Disposal, Double Oven, Dryer, Microwave, Range Hood, Refrigerator, Self Cleaning Oven, Washer, Wine Cooler
Features
- Built-in Features, Ceiling Fan(s), Entrance Foyer, Five Piece Bath, Granite Counters, High Ceilings, High Speed Internet, Kitchen Island, Open Floorplan, Pantry, Primary Suite, Smoke Free, Vaulted Ceiling(s), Walk-In Closet(s), Wet Bar
- Flooring: Carpet, Wood
- Windows: Double Pane Windows, Window Treatments
- Basement: Exterior Entry,Finished,Full,Walk-Out Access
- Number of fireplaces: 1
- Fireplace features: Gas Log, Living Room
- Common walls with other units/homes: End Unit,No One Above,No One Below,1 Common Wall
Interior area
- Total structure area: 4,646
- Total interior livable area: 4,646 sqft
- Finished area above ground: 2,323
- Finished area below ground: 2,160
Property
Parking
- Total spaces: 2
- Parking features: Asphalt, Dry Walled, Floor Coating, Insulated Garage, Lighted
- Attached garage spaces: 2
Features
- Levels: Two
- Stories: 2
- Patio & porch: Covered, Deck, Patio
- Exterior features: Fire Pit, Gas Valve, Private Yard, Rain Gutters
- Has spa: Yes
- Spa features: Spa/Hot Tub
- Fencing: Partial
- Has view: Yes
- View description: Mountain(s)
Lot
- Size: 6,969 sqft
- Features: Cul-De-Sac, Fire Mitigation, Landscaped
Details
- Parcel number: 440195
- Zoning: P-D
- Special conditions: Standard
Construction
Type & style
- Home type: SingleFamily
- Architectural style: Mountain Contemporary
- Property subtype: Duplex
- Attached to another structure: Yes
Materials
- Frame, Stone, Stucco
Condition
- Year built: 2005
Utilities & green energy
- Electric: 110V, 220 Volts
- Sewer: Public Sewer
- Water: Public
- Utilities for property: Electricity Connected, Natural Gas Connected
Community & neighborhood
Security
- Security features: Carbon Monoxide Detector(s), Security System, Smoke Detector(s)
Location
- Region: Evergreen
- Subdivision: Nob Hill
HOA & financial
HOA
- Has HOA: Yes
- HOA fee: $1,853 quarterly
- Services included: Reserve Fund, Exterior Maintenance w/out Roof, Insurance, Irrigation, Maintenance Grounds, Recycling, Road Maintenance, Snow Removal, Trash
- Association name: Nob Hill
- Association phone: 303-668-8877
Other
Other facts
- Listing terms: Cash,Conventional,Jumbo,VA Loan
- Ownership: Individual
- Road surface type: Paved
Price history
| Date | Event | Price |
|---|---|---|
| 6/26/2025 | Sold | $1,429,000$308/sqft |
Source: | ||
| 5/27/2025 | Pending sale | $1,429,000$308/sqft |
Source: | ||
| 5/23/2025 | Listed for sale | $1,429,000+19.1%$308/sqft |
Source: | ||
| 11/4/2019 | Sold | $1,200,000+33.3%$258/sqft |
Source: Public Record Report a problem | ||
| 10/3/2018 | Listing removed | $4,400$1/sqft |
Source: Bear Paw Stanbro Property Management Report a problem | ||
Public tax history
| Year | Property taxes | Tax assessment |
|---|---|---|
| 2024 | $8,248 +20.1% | $89,935 |
| 2023 | $6,869 -1% | $89,935 +23.7% |
| 2022 | $6,940 +35.3% | $72,708 -2.8% |
Find assessor info on the county website
Neighborhood: 80439
Nearby schools
GreatSchools rating
- 8/10Bergen Valley Intermediate SchoolGrades: 3-5Distance: 0.7 mi
- 8/10Evergreen Middle SchoolGrades: 6-8Distance: 1.8 mi
- 9/10Evergreen High SchoolGrades: 9-12Distance: 5.1 mi
Schools provided by the listing agent
- Elementary: Bergen
- Middle: Evergreen
- High: Evergreen
- District: Jefferson County R-1
Source: REcolorado. This data may not be complete. We recommend contacting the local school district to confirm school assignments for this home.
Get a cash offer in 3 minutes
Find out how much your home could sell for in as little as 3 minutes with a no-obligation cash offer.
Estimated market value$1,388,800
Get a cash offer in 3 minutes
Find out how much your home could sell for in as little as 3 minutes with a no-obligation cash offer.
Estimated market value
$1,388,800


