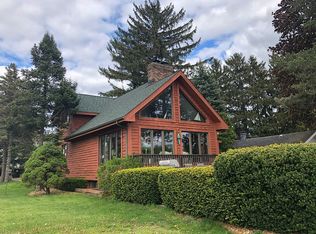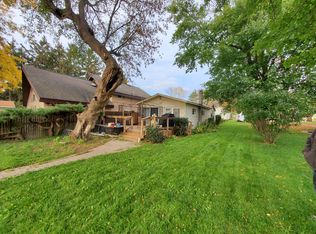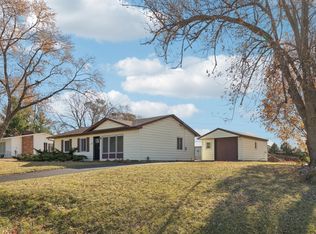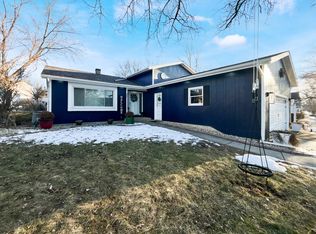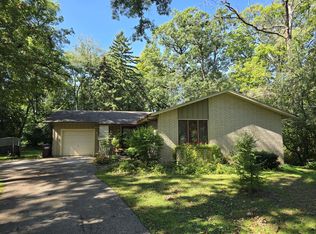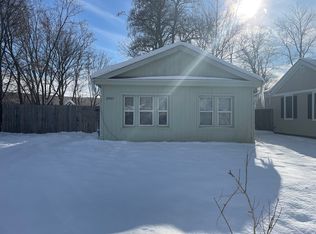Looking for a home on the heart of the Fox River just steps away from vibrant downtown events and some of the area's most popular restaurants. This beautifully renovated home features all-new flooring, fresh paint, a modern kitchen, and an updated bath. Enjoy the convenience of brand-new appliances throughout. New roof, HVAC, and Central A/C also. The three-season room leads to a large deck, perfect for entertaining family and friends. Plus, a Shore Station included in the sale! Don't miss this fantastic opportunity to own a piece of paradise-SOLD AS IS. Crawlspace work was completed 9/2025, see info under additional information
Active
Price cut: $5K (1/6)
$364,900
1007 N River Rd, McHenry, IL 60051
3beds
1,224sqft
Est.:
Single Family Residence
Built in 1940
0.25 Acres Lot
$361,000 Zestimate®
$298/sqft
$-- HOA
What's special
Beautifully renovated homeFresh paintUpdated bathThree-season roomModern kitchenLarge deckAll-new flooring
- 138 days |
- 1,534 |
- 45 |
Likely to sell faster than
Zillow last checked: 8 hours ago
Listing updated: January 23, 2026 at 09:18am
Listing courtesy of:
Serenity Jensen 847-293-1122,
RE/MAX Plaza
Source: MRED as distributed by MLS GRID,MLS#: 12483772
Tour with a local agent
Facts & features
Interior
Bedrooms & bathrooms
- Bedrooms: 3
- Bathrooms: 1
- Full bathrooms: 1
Rooms
- Room types: No additional rooms
Primary bedroom
- Features: Flooring (Carpet)
- Level: Main
- Area: 180 Square Feet
- Dimensions: 15X12
Bedroom 2
- Features: Flooring (Carpet)
- Level: Main
- Area: 136 Square Feet
- Dimensions: 17X8
Bedroom 3
- Features: Flooring (Carpet)
- Level: Main
- Area: 80 Square Feet
- Dimensions: 10X8
Dining room
- Features: Flooring (Carpet)
- Level: Main
- Area: 180 Square Feet
- Dimensions: 20X9
Kitchen
- Features: Kitchen (Eating Area-Table Space, Galley, Updated Kitchen), Flooring (Wood Laminate)
- Level: Main
- Area: 190 Square Feet
- Dimensions: 19X10
Living room
- Features: Flooring (Carpet)
- Level: Main
- Area: 195 Square Feet
- Dimensions: 15X13
Heating
- Natural Gas, Forced Air
Cooling
- Central Air
Appliances
- Included: Range, Refrigerator, Stainless Steel Appliance(s), Range Hood
- Laundry: None
Features
- 1st Floor Bedroom, 1st Floor Full Bath
- Flooring: Laminate
- Basement: Crawl Space
- Number of fireplaces: 1
- Fireplace features: Wood Burning, Living Room
Interior area
- Total structure area: 0
- Total interior livable area: 1,224 sqft
Property
Parking
- Total spaces: 2
- Parking features: Asphalt, Off Street, Driveway, Yes, Owned
- Has uncovered spaces: Yes
Accessibility
- Accessibility features: No Disability Access
Features
- Stories: 1
- Patio & porch: Deck, Screened
- Exterior features: Fire Pit
- Has view: Yes
- View description: Back of Property
- Water view: Back of Property
- Waterfront features: River Front
Lot
- Size: 0.25 Acres
- Dimensions: 51X213
Details
- Parcel number: 0936108005
- Special conditions: None
- Other equipment: Ceiling Fan(s)
Construction
Type & style
- Home type: SingleFamily
- Property subtype: Single Family Residence
Materials
- Aluminum Siding, Vinyl Siding
- Roof: Asphalt
Condition
- New construction: No
- Year built: 1940
- Major remodel year: 2024
Utilities & green energy
- Sewer: Septic Tank
- Water: Well
Community & HOA
HOA
- Services included: None
Location
- Region: Mchenry
Financial & listing details
- Price per square foot: $298/sqft
- Tax assessed value: $217,527
- Annual tax amount: $5,799
- Date on market: 9/30/2025
- Ownership: Fee Simple
Estimated market value
$361,000
$343,000 - $379,000
$2,231/mo
Price history
Price history
| Date | Event | Price |
|---|---|---|
| 1/6/2026 | Price change | $364,900-1.4%$298/sqft |
Source: | ||
| 11/7/2025 | Price change | $369,900-1.3%$302/sqft |
Source: | ||
| 10/18/2025 | Price change | $374,900-1.3%$306/sqft |
Source: | ||
| 9/30/2025 | Listed for sale | $379,900+1.3%$310/sqft |
Source: | ||
| 8/9/2025 | Listing removed | $375,000$306/sqft |
Source: | ||
Public tax history
Public tax history
| Year | Property taxes | Tax assessment |
|---|---|---|
| 2024 | $5,799 +83.3% | $72,509 +99.9% |
| 2023 | $3,163 -59.4% | $36,270 -58.3% |
| 2022 | $7,782 +4.6% | $87,015 +7.4% |
Find assessor info on the county website
BuyAbility℠ payment
Est. payment
$2,551/mo
Principal & interest
$1739
Property taxes
$684
Home insurance
$128
Climate risks
Neighborhood: 60051
Nearby schools
GreatSchools rating
- 6/10Edgebrook Elementary SchoolGrades: PK-4Distance: 0.6 mi
- 7/10Mchenry Middle SchoolGrades: 6-8Distance: 1.1 mi
Schools provided by the listing agent
- Elementary: Edgebrook Elementary School
- Middle: Chauncey H Duker School
- High: Mchenry Campus
- District: 15
Source: MRED as distributed by MLS GRID. This data may not be complete. We recommend contacting the local school district to confirm school assignments for this home.
- Loading
- Loading
