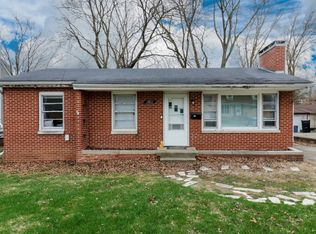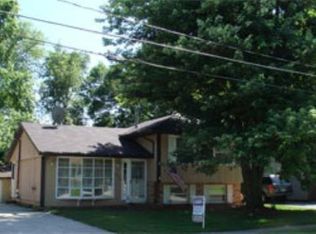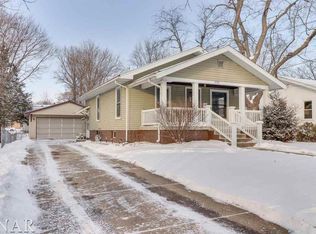WITH THE ANNOUNCEMENT THAT THERE WILL BE LIMITED HOUSING FOR STUDENTS AND FRESHMAN WILL BE ABLE TO LIVE OFF CAMPUS, THIS IS THE PERFECT HOME TO KEEP YOUR KIDS SAFE. What a great alternative to dorm rooms. Have someone else pay for your child's room and board. Rent out the other two rooms and have your housing paid for! Just blocks away from campus this super cute and super and very affordable. Close to parks, water park, shopping and restaurants . This home has 3 nice sized bedrooms. 1 1/2 updated baths. Dining room and large living room. Plenty of storage. This house was completely rehabbed in 2016 but still has original charm with arched doorway and original doors. Bright kitchen and baths with white cabinets and new flooring. Newer windows, gutters, roof and siding. All mechanicals are only 4 years new. Full basement with high ceilings could be finished with bathroom rough-in. New CONCRETE driveway. Over-sized 1.5 garage. All appliances are included. Nice deck with seating looks out to the big back yard. Blocks from train making commuting home a breeze. At this price, it won't last long. FHA or VA loans might be available.
This property is off market, which means it's not currently listed for sale or rent on Zillow. This may be different from what's available on other websites or public sources.



