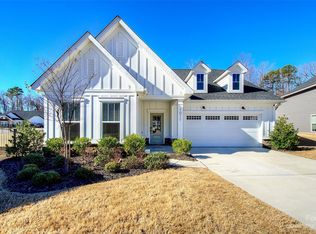Closed
$550,000
1007 Moose Trl, Matthews, NC 28104
3beds
2,105sqft
Single Family Residence
Built in 2020
0.3 Acres Lot
$548,200 Zestimate®
$261/sqft
$2,538 Estimated rent
Home value
$548,200
$515,000 - $581,000
$2,538/mo
Zestimate® history
Loading...
Owner options
Explore your selling options
What's special
Step inside an open floor plan, perfect for both everyday living & entertaining. The dream kitchen is truly the heart of the home, featuring granite countertops, tons of cabinets, tiled backsplash, SS appliances including gas stove & wall oven, and a huge island with a breakfast bar. The walk-in pantry provides ample storage. The dining area offers stunning views of the backyard oasis. The split-bedroom floor plan ensures privacy and comfort. The large primary bedroom is a true retreat, boasting a huge tiled shower, two separate vanities, and a large walk-in closet in the stunning primary bathroom. Two additional spacious bedrooms and a second full bathroom complete the home. Relax and unwind in the screened-in back patio. The large, fenced backyard offers plenty of space for outdoor activities and gardening. Enjoy the fantastic community amenities, including a refreshing pool & park. This desirable location provides easy access to I-485 & is just moments away from shops & restaurants.
Zillow last checked: 8 hours ago
Listing updated: August 25, 2025 at 10:35am
Listing Provided by:
Billy Shugart billy@shugartrealty.com,
Jason Mitchell Real Estate
Bought with:
Meshia Pennix
Keller Williams Unlimited
Source: Canopy MLS as distributed by MLS GRID,MLS#: 4280180
Facts & features
Interior
Bedrooms & bathrooms
- Bedrooms: 3
- Bathrooms: 2
- Full bathrooms: 2
- Main level bedrooms: 3
Primary bedroom
- Features: Ceiling Fan(s), En Suite Bathroom, Garden Tub, Walk-In Closet(s)
- Level: Main
- Area: 227.31 Square Feet
- Dimensions: 16' 4" X 13' 11"
Bedroom s
- Features: Ceiling Fan(s), Walk-In Closet(s)
- Level: Main
- Area: 156 Square Feet
- Dimensions: 13' 0" X 12' 0"
Bedroom s
- Features: Ceiling Fan(s), Walk-In Closet(s)
- Level: Main
- Area: 154.74 Square Feet
- Dimensions: 13' 1" X 11' 10"
Bathroom full
- Level: Main
- Area: 135.26 Square Feet
- Dimensions: 9' 2" X 14' 9"
Bathroom full
- Level: Main
- Area: 73.53 Square Feet
- Dimensions: 8' 2" X 9' 0"
Dining area
- Level: Main
- Area: 162.96 Square Feet
- Dimensions: 12' 0" X 13' 7"
Great room
- Level: Main
- Area: 353.43 Square Feet
- Dimensions: 15' 5" X 22' 11"
Kitchen
- Features: Walk-In Pantry
- Level: Main
- Area: 195.33 Square Feet
- Dimensions: 12' 1" X 16' 2"
Laundry
- Level: Main
- Area: 57.84 Square Feet
- Dimensions: 7' 1" X 8' 2"
Heating
- Forced Air, Natural Gas
Cooling
- Ceiling Fan(s), Central Air
Appliances
- Included: Dishwasher, Disposal, Electric Oven, Gas Cooktop
- Laundry: Laundry Room
Features
- Kitchen Island, Open Floorplan, Pantry, Walk-In Closet(s), Walk-In Pantry
- Flooring: Carpet, Vinyl
- Windows: Insulated Windows
- Has basement: No
Interior area
- Total structure area: 2,105
- Total interior livable area: 2,105 sqft
- Finished area above ground: 2,105
- Finished area below ground: 0
Property
Parking
- Total spaces: 2
- Parking features: Driveway, Attached Garage, Garage Door Opener, Garage Faces Front, Garage on Main Level
- Attached garage spaces: 2
- Has uncovered spaces: Yes
Features
- Levels: One
- Stories: 1
- Patio & porch: Front Porch, Rear Porch, Screened
- Pool features: Community
- Fencing: Back Yard,Fenced
Lot
- Size: 0.30 Acres
- Features: Corner Lot, Level
Details
- Parcel number: 07033319
- Zoning: RES-NEC
- Special conditions: Standard
Construction
Type & style
- Home type: SingleFamily
- Property subtype: Single Family Residence
Materials
- Brick Partial, Hardboard Siding
- Foundation: Slab
- Roof: Composition
Condition
- New construction: No
- Year built: 2020
Utilities & green energy
- Sewer: Public Sewer
- Water: Public
- Utilities for property: Cable Available, Electricity Connected
Community & neighborhood
Security
- Security features: Carbon Monoxide Detector(s), Smoke Detector(s)
Community
- Community features: Playground
Location
- Region: Matthews
- Subdivision: Southstone
HOA & financial
HOA
- Has HOA: Yes
- HOA fee: $345 quarterly
Other
Other facts
- Listing terms: Cash,Conventional
- Road surface type: Concrete, Paved
Price history
| Date | Event | Price |
|---|---|---|
| 8/25/2025 | Sold | $550,000+0%$261/sqft |
Source: | ||
| 7/17/2025 | Listed for sale | $549,900+0.2%$261/sqft |
Source: | ||
| 10/18/2024 | Sold | $549,000-0.2%$261/sqft |
Source: | ||
| 9/4/2024 | Pending sale | $550,000$261/sqft |
Source: | ||
| 8/29/2024 | Listed for sale | $550,000+59.9%$261/sqft |
Source: | ||
Public tax history
| Year | Property taxes | Tax assessment |
|---|---|---|
| 2025 | $3,662 +19.3% | $539,800 +53.8% |
| 2024 | $3,069 +4.4% | $351,000 |
| 2023 | $2,939 +0.7% | $351,000 |
Find assessor info on the county website
Neighborhood: 28104
Nearby schools
GreatSchools rating
- 9/10Stallings Elementary SchoolGrades: PK-5Distance: 3.1 mi
- 10/10Porter Ridge Middle SchoolGrades: 6-8Distance: 4.3 mi
- 7/10Porter Ridge High SchoolGrades: 9-12Distance: 4.2 mi
Schools provided by the listing agent
- Elementary: Stallings
- Middle: Porter Ridge
- High: Porter Ridge
Source: Canopy MLS as distributed by MLS GRID. This data may not be complete. We recommend contacting the local school district to confirm school assignments for this home.
Get a cash offer in 3 minutes
Find out how much your home could sell for in as little as 3 minutes with a no-obligation cash offer.
Estimated market value
$548,200
Get a cash offer in 3 minutes
Find out how much your home could sell for in as little as 3 minutes with a no-obligation cash offer.
Estimated market value
$548,200
