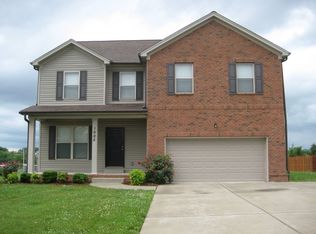Closed
$430,000
1007 McCormick Xing, Spring Hill, TN 37174
3beds
1,800sqft
Manufactured Home, Residential
Built in 2010
0.25 Acres Lot
$437,300 Zestimate®
$239/sqft
$2,123 Estimated rent
Home value
$437,300
$394,000 - $485,000
$2,123/mo
Zestimate® history
Loading...
Owner options
Explore your selling options
What's special
Beautifully Maintained, Sparkling Clean, Ranch Style Home on a Well Manicured, Quarter Acre Lot! Fenced backyard with an oversized covered deck and large jacuzzi! Oversized Owner's Suite! Freshly painted secondary bedrooms. Plantation shutters throughout the home! Spacious kitchen with lots of cabinet space and storage. Hard surface flooring throughout the home in excellent condition. No carpet! Extra "3rd space" Parking Pad in driveway. Full yard irrigation system.
Zillow last checked: 8 hours ago
Listing updated: July 06, 2024 at 01:01pm
Listing Provided by:
Keri Price 615-497-3317,
Keller Williams Realty
Bought with:
Leigh Gillig, 219552
Keller Williams Realty
Danielle Teal Doricchi, 359565
Keller Williams Realty
Source: RealTracs MLS as distributed by MLS GRID,MLS#: 2655067
Facts & features
Interior
Bedrooms & bathrooms
- Bedrooms: 3
- Bathrooms: 2
- Full bathrooms: 2
- Main level bedrooms: 3
Bedroom 1
- Features: Walk-In Closet(s)
- Level: Walk-In Closet(s)
- Area: 240 Square Feet
- Dimensions: 15x16
Bedroom 2
- Features: Extra Large Closet
- Level: Extra Large Closet
- Area: 132 Square Feet
- Dimensions: 11x12
Bedroom 3
- Features: Extra Large Closet
- Level: Extra Large Closet
- Area: 168 Square Feet
- Dimensions: 12x14
Den
- Features: Separate
- Level: Separate
- Area: 252 Square Feet
- Dimensions: 14x18
Dining room
- Features: Combination
- Level: Combination
- Area: 140 Square Feet
- Dimensions: 10x14
Kitchen
- Features: Eat-in Kitchen
- Level: Eat-in Kitchen
- Area: 168 Square Feet
- Dimensions: 14x12
Living room
- Area: 330 Square Feet
- Dimensions: 22x15
Heating
- Central, Electric
Cooling
- Central Air, Electric
Appliances
- Included: Electric Oven, Cooktop
Features
- Primary Bedroom Main Floor
- Flooring: Laminate, Tile
- Basement: Crawl Space
- Has fireplace: No
Interior area
- Total structure area: 1,800
- Total interior livable area: 1,800 sqft
- Finished area above ground: 1,800
Property
Parking
- Total spaces: 2
- Parking features: Garage Faces Front
- Attached garage spaces: 2
Features
- Levels: One
- Stories: 1
- Fencing: Back Yard
Lot
- Size: 0.25 Acres
- Dimensions: 92.56 x 130.50 IRR
- Features: Level
Details
- Parcel number: 024M A 04600 000
- Special conditions: Standard
Construction
Type & style
- Home type: SingleFamily
- Property subtype: Manufactured Home, Residential
Materials
- Vinyl Siding
Condition
- New construction: No
- Year built: 2010
Utilities & green energy
- Sewer: Public Sewer
- Water: Public
- Utilities for property: Electricity Available, Water Available
Community & neighborhood
Location
- Region: Spring Hill
- Subdivision: Meadows Of Spring Hill
HOA & financial
HOA
- Has HOA: Yes
- HOA fee: $40 monthly
- Services included: Maintenance Grounds
Price history
| Date | Event | Price |
|---|---|---|
| 7/5/2024 | Sold | $430,000-1.1%$239/sqft |
Source: | ||
| 5/22/2024 | Pending sale | $435,000$242/sqft |
Source: | ||
| 5/17/2024 | Listed for sale | $435,000+193.9%$242/sqft |
Source: | ||
| 12/4/2012 | Sold | $148,000-0.7%$82/sqft |
Source: | ||
| 10/16/2012 | Pending sale | $149,000$83/sqft |
Source: Crye-Leike #1367826 Report a problem | ||
Public tax history
| Year | Property taxes | Tax assessment |
|---|---|---|
| 2024 | $1,899 | $71,700 |
| 2023 | $1,899 | $71,700 |
| 2022 | $1,899 +7% | $71,700 +27% |
Find assessor info on the county website
Neighborhood: 37174
Nearby schools
GreatSchools rating
- 6/10Spring Hill Elementary SchoolGrades: PK-4Distance: 1.1 mi
- 6/10Spring Hill Middle SchoolGrades: 5-8Distance: 1.5 mi
- 4/10Spring Hill High SchoolGrades: 9-12Distance: 2.8 mi
Schools provided by the listing agent
- Elementary: Spring Hill Elementary
- Middle: Spring Hill Middle School
- High: Spring Hill High School
Source: RealTracs MLS as distributed by MLS GRID. This data may not be complete. We recommend contacting the local school district to confirm school assignments for this home.
Get a cash offer in 3 minutes
Find out how much your home could sell for in as little as 3 minutes with a no-obligation cash offer.
Estimated market value
$437,300
