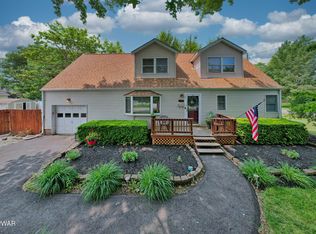Beautifully renovated 4 bedroom, 2 bath Farmhouse on a quiet street close to schools, the park, restaurants, shopping and I-84. This price includes 3 lots! The double lot the house is on is flat with flowering trees and a garden. The 3rd lot could be buildable/sellable or perfect for added yard space. This charming home has a new roof, covered porch, mudroom, open kitchen, dining area and cozy living room. The main floor bedroom has lots of natural light and hardwood floors. It opens to the back deck perfect for relaxing and enjoying the beautiful yard. The main floor also has a full bath. Upstairs has 3 nice size bedrooms and a full bath, which all have new flooring. The basement has a nice laundry area and lots of space for storage.
This property is off market, which means it's not currently listed for sale or rent on Zillow. This may be different from what's available on other websites or public sources.

