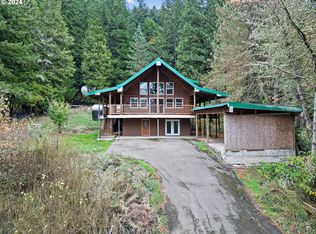Listen to the river run on this peaceful private property. Water rights to the North Umpqua River. Over an acre of terraced gardens and parklike grounds to enjoy. Home is clean & bright with beautiful living room. Kitchen features an island and lots of cupboards. New carpet & new flooring in bathrooms. New roof, well built arge shop with 220, concrete slab floor and room for all your toys. Room to breathe... Don't miss out!
This property is off market, which means it's not currently listed for sale or rent on Zillow. This may be different from what's available on other websites or public sources.
