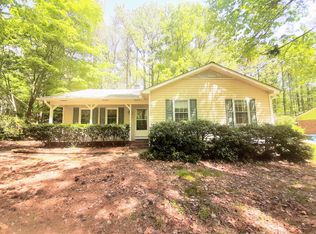Great 1 time owner mostly brick home on over quarter acre level lot in prime location near I-40 and Southpoint Mall. Enjoy the private back yard on your screened in deck. No smokers or pets have ever been in this 3 bedroom 2 bath home located in a highly desirable sought after neighborhood. Water heater is 2 months old. Outside painted 2 years ago and inside was painted about 6 years ago. It has very clean carpet flooring, as well as, vinyl flooring. Make your own updates. Will add professional photos.
This property is off market, which means it's not currently listed for sale or rent on Zillow. This may be different from what's available on other websites or public sources.
