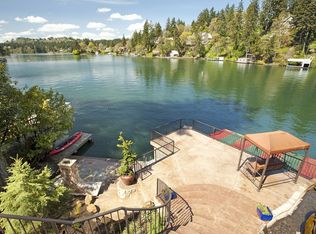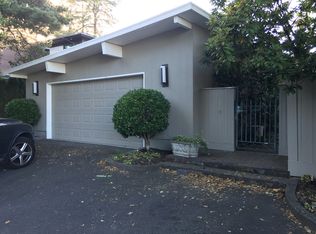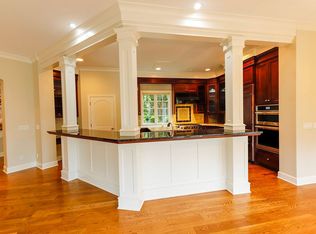Sold
$5,500,000
1007 Lake Front Rd, Lake Oswego, OR 97034
4beds
4,342sqft
Residential, Single Family Residence
Built in 2012
8,276.4 Square Feet Lot
$5,365,400 Zestimate®
$1,267/sqft
$6,524 Estimated rent
Home value
$5,365,400
Estimated sales range
Not available
$6,524/mo
Zestimate® history
Loading...
Owner options
Explore your selling options
What's special
Experience the epitome of lakeside luxury living in this contemporary masterpiece nestled on the Oswego Lake. Crafted by the esteemed duo of John Tercek and Curt Olsen, this residence offers a harmonious blend of sophistication and comfort. From the seamless indoor-outdoor living spaces to the exquisite craftsmanship, every detail exudes elegance. Enjoy breathtaking views of the lake and captivating sunsets from the spacious main floor living area and step outside to the expansive patio with a minimalist pool and serene water feature, perfect for al fresco gatherings. Retreat to the tranquil primary suite with floor-to-ceiling windows, Venetian plaster walls, and a luxurious ensuite bath. With an elevator serving all floors, boat house with rooftop deck, and proximity to amenities, this is refined lakeside living at its finest.
Zillow last checked: 8 hours ago
Listing updated: July 11, 2024 at 02:17am
Listed by:
Terry Sprague 503-459-3987,
LUXE Forbes Global Properties
Bought with:
Patrick Clark, 200303117
Inhabit Real Estate
Source: RMLS (OR),MLS#: 24440505
Facts & features
Interior
Bedrooms & bathrooms
- Bedrooms: 4
- Bathrooms: 4
- Full bathrooms: 4
- Main level bathrooms: 1
Primary bedroom
- Features: Ceiling Fan, Hardwood Floors, Double Closet, Ensuite, Soaking Tub
- Level: Upper
- Area: 350
- Dimensions: 25 x 14
Bedroom 2
- Features: Ensuite, Wallto Wall Carpet
- Level: Upper
- Area: 121
- Dimensions: 11 x 11
Bedroom 3
- Features: Wallto Wall Carpet
- Level: Upper
- Area: 240
- Dimensions: 16 x 15
Bedroom 4
- Features: Wallto Wall Carpet
- Level: Upper
- Area: 154
- Dimensions: 11 x 14
Dining room
- Features: Hardwood Floors, Patio
- Level: Main
- Area: 99
- Dimensions: 11 x 9
Kitchen
- Features: Builtin Refrigerator, Eating Area, Great Room, Hardwood Floors, Island, Microwave, Builtin Oven
- Level: Main
- Area: 288
- Width: 18
Living room
- Features: Builtin Features, Fireplace, Great Room, Hardwood Floors, Patio
- Level: Main
- Area: 399
- Dimensions: 21 x 19
Office
- Features: Builtin Features, Hardwood Floors
- Level: Main
- Area: 110
- Dimensions: 11 x 10
Heating
- Forced Air, Fireplace(s)
Cooling
- Central Air
Appliances
- Included: Built In Oven, Built-In Range, Built-In Refrigerator, Dishwasher, Disposal, Gas Appliances, Microwave, Stainless Steel Appliance(s), Washer/Dryer, Gas Water Heater, Tankless Water Heater
- Laundry: Laundry Room
Features
- Floor 3rd, Elevator, High Ceilings, Quartz, Soaking Tub, Sound System, Built-in Features, Eat-in Kitchen, Great Room, Kitchen Island, Ceiling Fan(s), Double Closet, Tile
- Flooring: Hardwood, Wall to Wall Carpet, Wood
- Basement: Finished
- Number of fireplaces: 1
- Fireplace features: Gas
Interior area
- Total structure area: 4,342
- Total interior livable area: 4,342 sqft
Property
Parking
- Total spaces: 4
- Parking features: Driveway, Garage Door Opener, Attached
- Attached garage spaces: 4
- Has uncovered spaces: Yes
Features
- Stories: 3
- Patio & porch: Deck, Patio, Porch
- Exterior features: Built-in Barbecue, Dock, Fire Pit, Gas Hookup, Water Feature
- Has private pool: Yes
- Has spa: Yes
- Spa features: Builtin Hot Tub
- Has view: Yes
- View description: Lake
- Has water view: Yes
- Water view: Lake
- Waterfront features: Lake
- Body of water: Oswego Lake
Lot
- Size: 8,276 sqft
- Features: Level, SqFt 7000 to 9999
Details
- Additional structures: BoatHouse, Dock, GasHookup
- Parcel number: 00265616
- Zoning: R-7.5
Construction
Type & style
- Home type: SingleFamily
- Architectural style: Contemporary,Custom Style
- Property subtype: Residential, Single Family Residence
Materials
- Stone, Wood Siding
Condition
- Resale
- New construction: No
- Year built: 2012
Utilities & green energy
- Gas: Gas Hookup, Gas
- Sewer: Public Sewer
- Water: Public
Community & neighborhood
Security
- Security features: Security System, Security Lights
Location
- Region: Lake Oswego
Other
Other facts
- Listing terms: Cash,Conventional
Price history
| Date | Event | Price |
|---|---|---|
| 7/10/2024 | Sold | $5,500,000$1,267/sqft |
Source: | ||
| 6/29/2024 | Pending sale | $5,500,000$1,267/sqft |
Source: | ||
| 5/10/2024 | Listed for sale | $5,500,000+625.6%$1,267/sqft |
Source: | ||
| 11/18/2011 | Sold | $758,000-20.2%$175/sqft |
Source: Public Record Report a problem | ||
| 8/17/2011 | Price change | $950,000-5%$219/sqft |
Source: The Hasson Company #11284230 Report a problem | ||
Public tax history
| Year | Property taxes | Tax assessment |
|---|---|---|
| 2025 | $48,987 +2.7% | $2,556,428 +3% |
| 2024 | $47,681 +3% | $2,481,969 +3% |
| 2023 | $46,280 +3.1% | $2,409,679 +3% |
Find assessor info on the county website
Neighborhood: McVey-South Shore
Nearby schools
GreatSchools rating
- 9/10Hallinan Elementary SchoolGrades: K-5Distance: 0.5 mi
- 6/10Lakeridge Middle SchoolGrades: 6-8Distance: 2.8 mi
- 9/10Lakeridge High SchoolGrades: 9-12Distance: 1.4 mi
Schools provided by the listing agent
- Elementary: Hallinan
- Middle: Lakeridge
- High: Lakeridge
Source: RMLS (OR). This data may not be complete. We recommend contacting the local school district to confirm school assignments for this home.
Get a cash offer in 3 minutes
Find out how much your home could sell for in as little as 3 minutes with a no-obligation cash offer.
Estimated market value$5,365,400
Get a cash offer in 3 minutes
Find out how much your home could sell for in as little as 3 minutes with a no-obligation cash offer.
Estimated market value
$5,365,400


