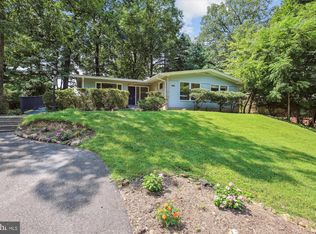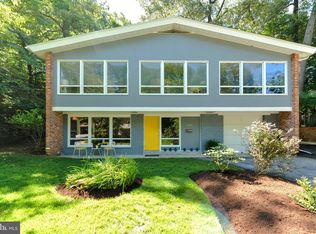Sold for $602,500 on 07/10/25
$602,500
1007 La Grande Rd, Silver Spring, MD 20903
4beds
3,068sqft
Single Family Residence
Built in 1961
10,459 Square Feet Lot
$600,500 Zestimate®
$196/sqft
$4,066 Estimated rent
Home value
$600,500
$552,000 - $655,000
$4,066/mo
Zestimate® history
Loading...
Owner options
Explore your selling options
What's special
Spacious Mid-Century Contemporary Colonial with Private Outdoor Oasis! Welcome to this unique home, perfectly nestled on a fully fenced rear lot with a serene backdrop of mature trees and thoughtful landscaping. Ideal for both entertaining and everyday living, the home boasts an oversized rear deck and off-street parking, along with an attached one-car garage for added convenience. Step inside to a classic center hall foyer with coat closet and powder room. A private first-floor office with custom built-ins offers the perfect work-from-home setup. The fully equipped kitchen provides direct access to the garage, while the sun drenched dining and family rooms impress with floor-to-ceiling windows and a wood burning fireplace with elegant brick and mirrored surround. Ascend the striking floating wood staircase to the upper level, where you'll find a total of 4 spacious bedrooms--3 of which offer panoramic views of the private rear yard. One of those 3 bedrooms includes a large walk-in closet and the hall full bath serves guests and family alike. The generous primary suite features an ensuite bath, walk-in closet, and a dedicated dressing area. The lower level offers even more space to unwind or entertain, with a second set of floating stairs leading to a versatile recreation room. Highlights include a kitchenette, a second wood-burning fireplace, full height windows, a sliding door to the rear yard and a built-in bar with generous seating and shelving/storage for bottles and glassware. A powder room, laundry/utility room, and walk-up exit complete this level. As an added advantage, the home features a whole house 20KW natural gas generator in case of power outages. This home is wonderfully located within minutes of the elementary and middle schools, the neighborhood swimming pool, and just across New Hampshire Ave to the FDA campus. It is also a commuter's delight with a Ride-On bus service to the Silver Spring Metro just three doors down and is an approx. 30-minute drive to downtown Washington, D.C. or Northern Virginia, and less than a 20-minute drive to Bethesda, College Park, Columbia, and Rockville.
Zillow last checked: 8 hours ago
Listing updated: July 10, 2025 at 07:06am
Listed by:
Jean Bourne-Pirovic 301-520-8420,
Long & Foster Real Estate, Inc.,
Listing Team: The Pirovic Team Of Long And Foster
Bought with:
Piers Bocock, 5017299
Compass
Source: Bright MLS,MLS#: MDMC2181594
Facts & features
Interior
Bedrooms & bathrooms
- Bedrooms: 4
- Bathrooms: 4
- Full bathrooms: 2
- 1/2 bathrooms: 2
- Main level bathrooms: 1
Basement
- Area: 1116
Heating
- Forced Air, Natural Gas
Cooling
- Central Air, Electric
Appliances
- Included: Microwave, Dishwasher, Disposal, Dryer, Extra Refrigerator/Freezer, Oven/Range - Electric, Refrigerator, Washer, Water Heater, Gas Water Heater
- Laundry: In Basement
Features
- 2nd Kitchen, Attic, Bar, Bathroom - Stall Shower, Bathroom - Tub Shower, Breakfast Area, Built-in Features, Floor Plan - Traditional, Formal/Separate Dining Room, Eat-in Kitchen, Kitchen - Table Space, Kitchenette, Primary Bath(s), Recessed Lighting, Upgraded Countertops, Walk-In Closet(s), Dry Wall, Paneled Walls
- Flooring: Carpet, Ceramic Tile, Hardwood, Vinyl, Wood
- Doors: Sliding Glass, Storm Door(s)
- Windows: Screens, Wood Frames, Transom, Window Treatments
- Basement: Connecting Stairway,Partial,Finished,Heated,Improved,Interior Entry,Side Entrance,Walk-Out Access,Rear Entrance
- Number of fireplaces: 2
- Fireplace features: Brick, Mantel(s), Wood Burning
Interior area
- Total structure area: 3,348
- Total interior livable area: 3,068 sqft
- Finished area above ground: 2,232
- Finished area below ground: 836
Property
Parking
- Total spaces: 2
- Parking features: Asphalt, Driveway, On Street
- Uncovered spaces: 2
Accessibility
- Accessibility features: Stair Lift
Features
- Levels: Three
- Stories: 3
- Patio & porch: Deck, Patio
- Exterior features: Barbecue
- Pool features: None
- Fencing: Back Yard,Wood
Lot
- Size: 10,459 sqft
Details
- Additional structures: Above Grade, Below Grade
- Parcel number: 160500327720
- Zoning: R90
- Special conditions: Standard
- Other equipment: See Remarks
Construction
Type & style
- Home type: SingleFamily
- Architectural style: Contemporary,Mid-Century Modern
- Property subtype: Single Family Residence
Materials
- Brick, Wood Siding
- Foundation: Block
- Roof: Architectural Shingle
Condition
- New construction: No
- Year built: 1961
Utilities & green energy
- Electric: Generator
- Sewer: Public Sewer
- Water: Public
Community & neighborhood
Location
- Region: Silver Spring
- Subdivision: Crest Park
Other
Other facts
- Listing agreement: Exclusive Right To Sell
- Ownership: Fee Simple
Price history
| Date | Event | Price |
|---|---|---|
| 7/10/2025 | Sold | $602,500+0.8%$196/sqft |
Source: | ||
| 6/27/2025 | Pending sale | $598,000$195/sqft |
Source: | ||
| 6/12/2025 | Contingent | $598,000$195/sqft |
Source: | ||
| 6/10/2025 | Price change | $598,000-12.7%$195/sqft |
Source: | ||
| 5/24/2025 | Listed for sale | $685,000$223/sqft |
Source: | ||
Public tax history
| Year | Property taxes | Tax assessment |
|---|---|---|
| 2025 | $6,639 +8.9% | $565,700 +6.8% |
| 2024 | $6,098 +7.2% | $529,700 +7.3% |
| 2023 | $5,688 +8.5% | $493,700 +3.9% |
Find assessor info on the county website
Neighborhood: Hillandale
Nearby schools
GreatSchools rating
- 5/10Cresthaven Elementary SchoolGrades: 3-5Distance: 0.2 mi
- 4/10Francis Scott Key Middle SchoolGrades: 6-8Distance: 0.2 mi
- 4/10Springbrook High SchoolGrades: 9-12Distance: 2.4 mi
Schools provided by the listing agent
- District: Montgomery County Public Schools
Source: Bright MLS. This data may not be complete. We recommend contacting the local school district to confirm school assignments for this home.

Get pre-qualified for a loan
At Zillow Home Loans, we can pre-qualify you in as little as 5 minutes with no impact to your credit score.An equal housing lender. NMLS #10287.
Sell for more on Zillow
Get a free Zillow Showcase℠ listing and you could sell for .
$600,500
2% more+ $12,010
With Zillow Showcase(estimated)
$612,510
